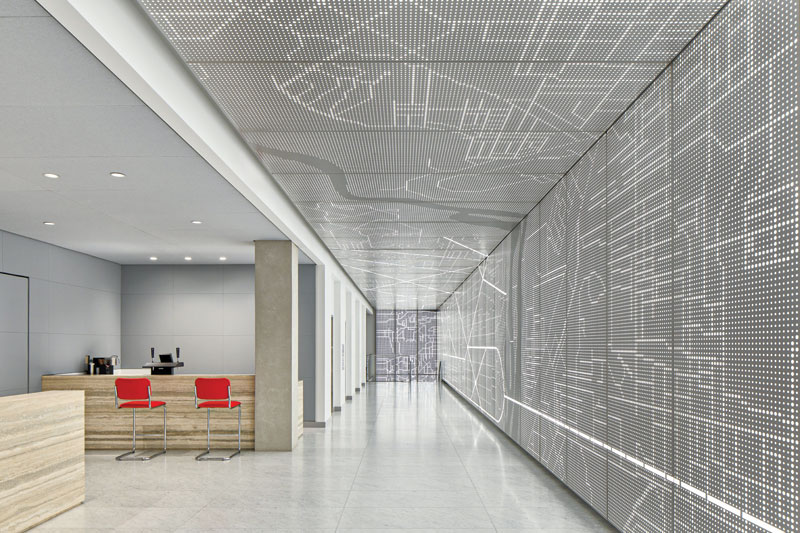DC Map Lights the Lobby
by tristan_marks | July 9, 2025 4:08 pm

Custom laser-cut metal panels take center stage in the newly renovated 1120 G Street lobby in Washington, D.C. Spanning more than 465 m2 (5,000 sf) across walls and ceilings, the panels reflect the iconic 1791 L’Enfant Plan of Washington, D.C., blending historical narrative with contemporary design. Rogers Partners’ vision was realized through a cohesive system of prefabricated aluminum panels with integrated lighting and acrylic backers, ensuring a seamless installation and internal glow.
Crafted from 3.2 mm (0.125 in.) aluminum with a durable powder-coated finish, the panels feature a custom map cutout contrasting with soft interior accents to create a striking focal point. The backlit metal surfaces distinguish the lobby’s high-traffic entryway while unifying old and new architectural elements.

Fabricated in a solar-powered Bay Area facility using domestically sourced materials, the system meets LEED MRc criteria and reflects a commitment to sustainability. Precise laser cutting and turnkey fabrication offer a durable decorative metalwork solution that enhances visual interest and supports design intent in commercial spaces.
Source URL: https://www.metalarchitecture.com/articles/features/1120-g-street/