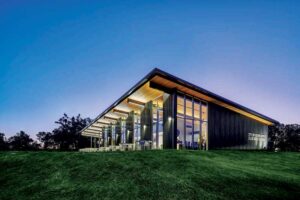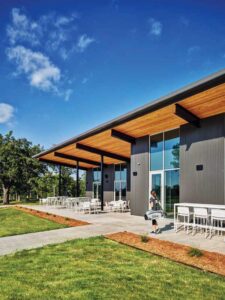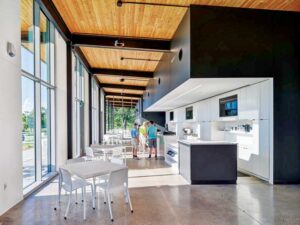A Clubhouse With a View
by Stacy Rinella | October 6, 2023 11:49 am
 [1]
[1]On August 10, 2020, a derecho touched down in Cedar Rapids, Iowa. With windspeeds of 225 km/h (140 mph), it left much devastation in its wake, including the clubhouse at a public golf course. However, from this tragedy came an opportunity to rebuild. It was the chance to create a gathering space for the broader community, maximizing the previously underutilized views of the 18th hole and pond.
All about the view
The Ellis Golf Course was the area’s oldest and most beautiful, if not modest. According to David Sorg, AIA, LEED, WELL AP, principal, OPN Architects, it was inwardly focused, not engaging with the beautiful scenery. Here was the opportunity to change that.
“We wanted to create something to knit the site together. On the parking side, it could be more modest in nature… open toward the golf course.” Sorg says it felt like a single shed roof could best do that. “With large open views it didn’t make sense to have a flat roof. We wanted to connect the dots. To go from modest to the views.”
Sorg explains it like this; the views are the main actor and wood is the primary actor with metal as the simple backdrop. He adds connection to the golf course and the golfers was the most important aspect, placing it where it was needed to get the views, and working very hard for a proper window-to-wall ratio.
The new 325 m2 (3,500 sf) clubhouse is organized around a porch created by a single-slope roof that continues from exterior through the interior, connecting lower and higher volume spaces and opening up to the golf course. The interior spaces are organized axially along the porch with multiple entry points connecting to the high-traffic concessions and pro shop inside. The interior view corridor and circulation along the porch terminates at an inset patio that provides additional covered seating and adjoins an interior community room.
Interior functions are organized around a charcoal-gray form that is carved away to reveal a continuous white clad transaction counter and bar that intentionally contrasts with the rest of the volume that features polished concrete floors, exposed painted steel structure, and a structural wood roof deck.
 [2]
[2]Community minded
Sorg says for this hard-working community, the idea was equally simple and straightforward, using the idea of simple rectangles with one twist. “We wanted a large, covered outdoor space, but it had to be inspirational. If we were to propose something that was too innovative or too ‘out there’ it wouldn’t be received well.”
As the new clubhouse replaced an aging facility, the city wanted the new building to be a structure that was long-lasting and sustainable. With net-zero goals, it needed a tight envelope. Given it is a publicly funded building, it also needed to achieve durability in a cost-effective manner.
Metal was the ideal material. It is durable and weathers well in Iowa. It also maintains internal temperatures in Iowa’s cold winters and warm summers.
 [3]
[3]The city noted it also wanted a building that would draw in golfers while not being too ostentatious. The design team selected corrugated panels because they provided a simple look, reminiscent of many rural buildings in Iowa, and verticality enhanced the height of the windows. The ribbed metal wall panels along three sides of the new clubhouse transition to alternating vertical spans of curtainwall facing the course. The structure, skin, glazing, and all systems are set on a strict building module that is carried into details such as the exposed metal panel fasteners, rain chains, and center concession counters and casework.
- [Image]: https://www.metalarchitecture.com/wp-content/uploads/2023/10/Ellis-Golf-Course-Clubhouse_05.jpg
- [Image]: https://www.metalarchitecture.com/wp-content/uploads/2023/10/Ellis-Golf-Course-Clubhouse_11-1.jpg
- [Image]: https://www.metalarchitecture.com/wp-content/uploads/2023/10/Ellis-Golf-Course-Clubhouse_09.jpg
Source URL: https://www.metalarchitecture.com/articles/features/a-clubhouse-with-a-view/