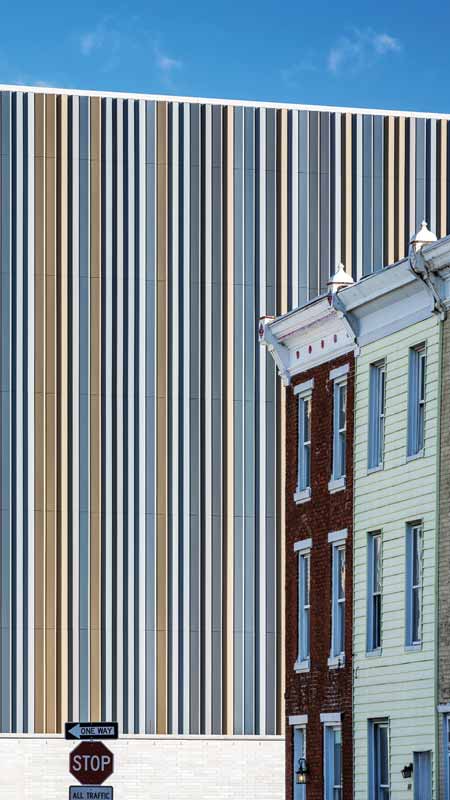Perforated Aluminum Integrates Function and Aesthetics
by tristan_marks | April 30, 2025 1:45 pm
 [1]
[1]Hammel, Green and Abrahamson Inc. (HGA) and VITETTA Group Inc. designed Pennsylvania State Archives in Harrisburg, Pa., with an emphasis on openness and accessibility, and to signify the state’s commitment to preserving and sharing Pennsylvania’s heritage for future generations.
The 13,471 m2 (145,000 sf) Pennsylvania State Archives building houses more than 250 million historically significant documents. In addition to being a repository for physical and digitized records, the archives are used to aid state agencies in various tasks, and for genealogical research. To meet these requirements, the facility has computerized high-density shelving systems, and advanced fire detection and climate controls.
One of the challenges for the project was to meet the building’s demand for HVAC functionality without impeding a sense of openness in the design. To conceal extensive exhaust and HVAC vents integral to the building’s advanced climate control system, perforated aluminum panels were seamlessly integrated into the exterior facade. By incorporating perforated aluminum panels, the vents are discretely integrated into the facade, maintaining the architectural integrity of the building while ensuring optimal functionality.
 [2]
[2]To build it, Ream Roofing Associates Inc. vertically installed 1,240 m2 (13,352 sf) of 305 mm (12 in.) wide by 133 mm (5.25 in.) deep, 2 mm (0.08 in.) thick aluminum wall panels in multiple custom colors, including blue, gray, and tan.
Ream Roofing also installed 106 m2 (1,140 sf) in two custom profiles, solid skin and perforated, 2 mm (0.08 in.) thick aluminum wall panels in custom black, and 72 m2 (772 sf) of 1.02 mm (0.04 in.) thick aluminum concealed fastener soffit panels in matte black. Additionally, 500 m (1,640 ft) of 2.03 mm (0.08 in.) thick aluminum custom coping in silver and black was used.
- [Image]: https://www.metalarchitecture.com/wp-content/uploads/2025/04/1714664164-5403.jpg
- [Image]: https://www.metalarchitecture.com/wp-content/uploads/2025/04/1714664164-2428.jpg
Source URL: https://www.metalarchitecture.com/articles/features/pennsylvania-archives-aluminum/