High-Performance Rainscreens with Polyiso CI
by hanna_kowal | October 8, 2025 2:26 pm
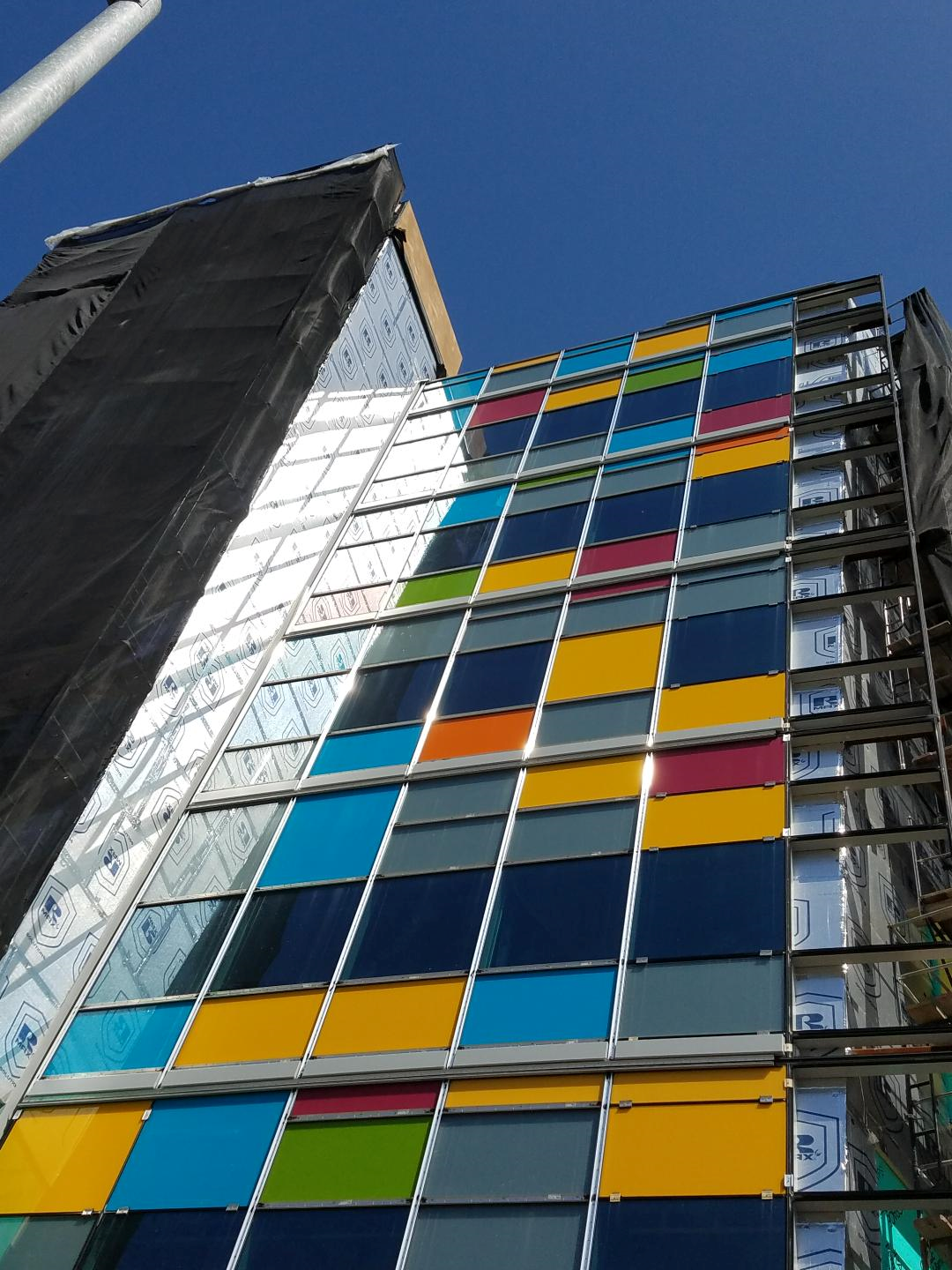 [1]
[1]Photos courtesy Rmax Insulation
Rainscreen systems are significantly shaping the skyline of modern commercial buildings nationwide. Architects and designers use rainscreen systems as part of exterior wall assemblies, clad with materials like aluminum composite material (ACM) and metal composite material (MCM) panels in efforts to design aesthetic facades over energy-efficient building envelopes. As energy codes drive higher thermal performance requirements, a rainscreen system’s design detail becomes key.
In application, a rainscreen may allow a small amount of water to infiltrate behind the cladding (or the wall’s outer layer). The air cavity between the inner and outer layers plays a critical role in removing this bulk water and water vapor from the assembly. Consequently, the system typically includes a water-resistive barrier (WRB) to shed water efficiently, an air barrier to reduce air leakage, and a layer of continuous insulation (CI) to mitigate heat transfer to and from the building effectively.
When used with products like mineral wool board, an air and water resistive barrier (AWRB) may be installed as a single product. However, managing multiple performance requirements through single-attribute products can thicken the wall assembly, reduce usable interior square footage, increase cost, and increase the building’s carbon footprint. Alternatively, as the article explains, polyisocyanurate continuous insulation (Polyiso CI) products can be installed as a sealed or taped assembly to deliver three-in-one barrier performance. This can help architects achieve leaner and more energy-efficient rainscreen systems through its proven multifunctional properties.
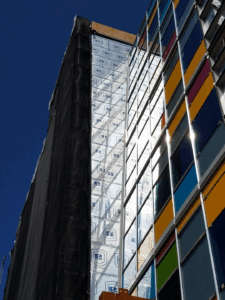 [2]
[2]Photo courtesy Rmax Insulation
Higher thermal resistance and compressive strength
With one of the highest R-values per inch (around R-6 or greater), Polyiso CI offers superior thermal resistance compared to traditional rainscreen insulation options like mineral wool board (typically around R-4.2 per inch). For example, a rainscreen-clad wall assembly in Climate Zone 5 needs an additional R-10 to meet energy code requirements. Utilizing mineral wool board might add 64 mm (2.5 in.) (R-10.5) to the rainscreen system. In contrast, Polyiso CI may only add about 44 mm (1.75 in.) (R-10.5) to the assembly due to its superior thermal performance per inch. Certain Polyiso CI products can provide R-10 to meet code requirements at less than 44 mm.
Additionally, cladding can be installed over Polyiso CI using common over-the-foam cladding attachments, such as a hat channel, wood, or hybrid furring, eliminating the need for continuous or intermittent brackets that pass through the exterior insulation, creating direct thermal bridges. With thinner profiles, low density, and high compressive strength ranging from 110 to 172 kPa (16 to 25 psi), Polyiso CI can reliably support many different claddings. This effectively mitigates energy loss associated with thermal bridges created by more thermally conductive attachment methods such as Z-girts, clip angles, clips, and rails, ensuring a thermally stable indoor environment.
In contrast, mineral wool board has a lower reported compressive strength of between 21 and 34 kPa (3 and 5 psi). As a result, the cladding needs to be secured directly to the framing system using a continuous or intermittent grid of metal Z-girts or “generic back-to-back metal clips,” which facilitates thermal bridging due to the increased surface area of metal and reduces the effective R-value of the insulation. Alternatively, mineral wool board can also be installed using a specialized thermally broken attachment system.
Using leaner systems to meet required thermal performance helps designers maximize usable interior floorspace—an important consideration for high-density commercial projects. For building owners, this means more available square footage on the interior side of the building that can be rented or leased out, which translates to a higher income throughout the structure’s service life.
Superior moisture management
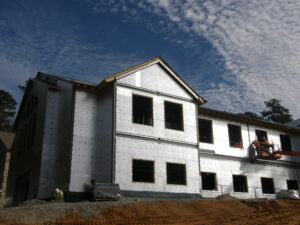 [3]
[3]Photo courtesy PIMA
The difference is stark when comparing Polyiso CI assemblies and mineral wool board exterior insulation in terms of their ability to resist moisture. Lance Williams, architectural sales manager at Atlas Roofing Corporation, underlines, “Mineral wool board is a fibrous material manufactured with a hydrophobic additive. Still, when porous and fibrous materials get wet—be it mineral fiber, a cotton sweatshirt, fiberglass, or cellulose—they do not have the same level of thermal performance as when they’re dry.”
Williams noted that a third-party study by Built Environments Inc. conducted a series of tests to assess the two insulation options based on their water absorption, drying, and rewetting performance. A standard two-hour water immersion test found that mineral wool board absorbed eight to 38 times more water than foil-faced Polyiso CI and four to 19 times more than coated glass-faced Polyiso CI. In vented benchtop assemblies, mineral wool board took two to six days longer to dry than its Polyiso CI counterpart. Additionally, rewetting increased the mineral wool board’s water absorption by 130 to 190 percent, extending drying times by another four days. Conversely, Polyiso CI exhibited stable moisture resistance, with no change in sorption behavior after rewetting.
Unlike Polyiso CI’s multifunctional ability, which allows it to be used as an approved primary AWRB when appropriately sealed or taped, mineral wool board requires additional AWRB materials and exterior gypsum boards despite its advertised moisture resistance.
Specifying leaner rainscreen wall assemblies
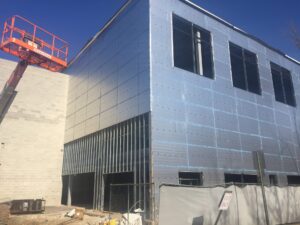 [4]
[4]Photo courtesy PIMA
Polyiso CI’s ability to address multiple performance requirements allows architects and designers to design simplified, faster-to-construct wall systems.
“In select rainscreen applications, Polyiso CI, owing to its compressive strength, can also be installed directly to steel studs, eliminating the need for gypsum boards. This allows designers to significantly reduce assembly thickness, material requirement, and costs of a rainscreen system,” Williams adds. “Additionally, because Polyiso CI is a multifunctional solution, it reduces the complexity of the installation process. This, in turn, reduces the margin of error that can lead to moisture-related failures, which is a leading cause of construction litigation. These factors add to Polyiso CI’s appeal as a smarter and more economic choice for architects.”
NFPA 285-approved rainscreen systems with Polyiso CI
Despite knowing the advantages of Polyiso CI over mineral wool board, some may feel compelled to specify the latter in rainscreens due to its noncombustible properties. However, the building code addresses fire performance from a wall assembly perspective and does not rely on the performance of a single material to demonstrate compliance. Consequently, the building code can require compliance with the NFPA 285 fire test method for wall assemblies on commercial buildings.
A growing list of Polyiso CI wall assembly configurations with single-skin metal panels and MCM claddings has successfully met the conditions of acceptance for the NFPA 285 test method. The large-scale, multi-story NFPA 285 test method evaluates the vertical and lateral flame propagation characteristics of exterior wall assemblies containing combustible components (e.g. insulation, AWRB, cladding, etc.). Compliance is particularly important when using foam plastic insulation in common metal rainscreen cladding assemblies, as both elements trigger NFPA 285 requirements for exterior walls. Additional information on NFPA 285-approved wall assemblies can be obtained from Polyiso CI manufacturers.
A carbon-conscious rainscreen system
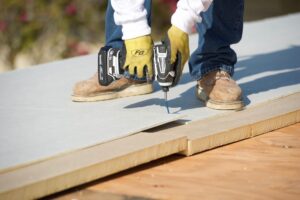 [5]
[5]Photo courtesy PIMA
Considering Polyiso CI is a lightweight multitasking solution (thermal, air, water) and mineral wool board is a heavy single-attribute product (thermal only), the carbon footprint of the two wall assemblies may vary significantly. As mentioned earlier, to meet the multifunctional performance of a sealed or taped Polyiso CI assembly, mineral wool boards typically need an AWRB behind them that is attached or adhered to exterior gypsum sheathing.
The carbon impacts of full assemblies can be estimated using a verified Embodied Carbon calculator such as BEAM v1.1 (Building Emissions Accounting for Materials) by Builders for Climate Action, an organization creating tools, research, and resources to support practitioners and policy makers in making real zero carbon buildings. For example, at R-10, the NAIMA Industry Average mineral wool board is about 1.12 kg CO2e per sf of opaque wall area, and the PIMA Industry Average Polyiso CI is about 0.67 kg CO2e per sf. Moreover, mineral wool board will also require exterior gypsum at 0.40 kg CO2e per sf and an AWRB at about 0.48 kg CO2e per sf if using a liquid-applied barrier. The combined configuration of mineral wool board, exterior gypsum, and a liquid-applied AWRB generates roughly 2.0 kg CO2e per sf of wall area. A sealed or taped Polyiso CI assembly installed directly to the wall framing generates approximately 0.7 kg CO2e per sf.
As shown in the above example, a material-to-material comparison for insulation options significantly underestimates the carbon impacts for certain assemblies. Therefore, design professionals should incorporate carbon impact
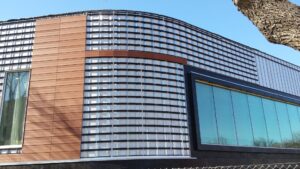 [6]
[6]Photo courtesy PIMA
analysis at the assembly or whole-building level. Additionally, the example above does not account for the increases in emissions resulting from thermal bridging. Heavier exterior insulation options, such as mineral wool boards, often require cladding attachments like Z-girts. Thermal bridging from the thermally conductive cladding attachments, like Z-girts, may require thicker insulation boards to deliver equivalent performance of Polyiso CI, increasing the carbon impacts associated with wall assemblies that use mineral wool boards.
The transportation of insulation to the construction site also generates carbon emissions. Polyiso CI has a lower A4 GWP than mineral wool boards. Polyiso CI’s higher R-value per inch means a thinner product, leading to more wall covered per truckload. Since Polyiso CI is also lighter in weight than mineral wool board, it requires less energy to move the product. With more than 40 Polyiso CI manufacturing sites in the U.S. and Canada, the miles the insulation must travel may also be less. Together, these factors help design teams mitigate the carbon footprint of their projects.
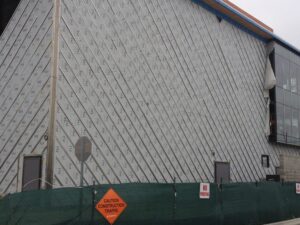 [7]
[7]Photo courtesy PIMA
Designing an effective and efficient rainscreen system
For architects and designers seeking to create design-forward, energy-efficient buildings with metal-clad rainscreen systems, Polyiso CI offers a proven solution. Its multifunctional capabilities include thermal insulation and sealing or taping to create AWRB assemblies, which allow for thinner, more cost-effective wall assemblies with uncompromised performance. Coupled with a lower carbon footprint and proven fire performance, rainscreens with Polyiso CI can more easily meet the rigorous demands of modern building and energy codes.
Thanks to Lance Williams of Atlas Roofing for contributing his expert insights to this article.
Michael Rhodes holds a master’s degree in building energy design from Aalborg University in Denmark and a bachelor’s degree in civil engineering from University of Nevada, Reno. He serves as manager of technical advocacy for the Polyisocyanurate Insulation Manufacturers Association (PIMA).
- [Image]: https://www.metalarchitecture.com/wp-content/uploads/2025/10/PIMA_01_.png
- [Image]: https://www.metalarchitecture.com/wp-content/uploads/2025/10/PIMA_02.png
- [Image]: https://www.metalarchitecture.com/wp-content/uploads/2025/10/PIMA_03.jpg
- [Image]: https://www.metalarchitecture.com/wp-content/uploads/2025/10/PIMA_04.jpg
- [Image]: https://www.metalarchitecture.com/wp-content/uploads/2025/10/PIMA_05.jpeg
- [Image]: https://www.metalarchitecture.com/wp-content/uploads/2025/10/PIMA_07.jpg
- [Image]: https://www.metalarchitecture.com/wp-content/uploads/2025/10/PIMA_06.jpg
Source URL: https://www.metalarchitecture.com/articles/features/rainscreens-with-polyiso-ci/