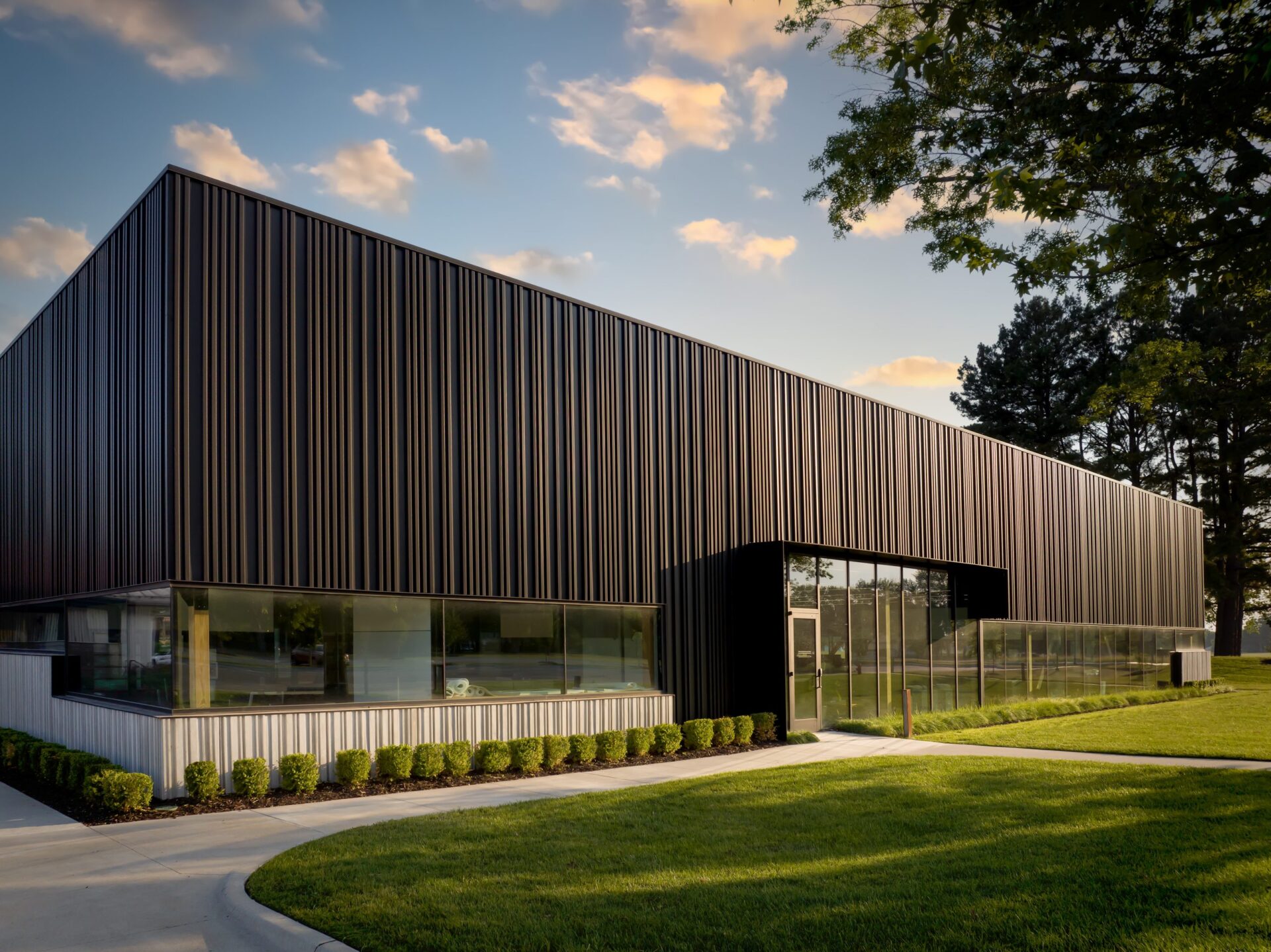Metal Wall Panels Define Sleek, Jewel Box Office Space
by tristan_marks | May 26, 2025 12:00 pm
 [1]
[1]When long-standing collaborators Modus Studio and Nabholz Corp. teamed up on a new office project in Rogers, Ark., the design challenge was clear: unite a fragmented campus while making a bold architectural statement. The resulting structure stands out not only for its spatial efficiency and daylight-filled interior but also for its compelling use of metal wall panels as a primary façade element.
Central to the design is a refined exterior composition that features vertically ribbed metal wall panels, used in tandem with concrete and glass to create a minimalist, yet visually dynamic envelope. The ribbed metal cladding plays a role in establishing the building’s aesthetic identity—its shadow-casting surfaces shifting in tone and texture throughout the day. The architects specified box rib panels in two distinct profiles, arranged in varying combinations across all elevations to produce a layered, patterned effect.
The panels’ black finish provides a sharp contrast to the surrounding white concrete base, accentuating the transition between solid and void in the architecture. This interplay is further highlighted by a glass curtainwall that slices between the concrete base and the upper metal panels, creating the impression of a building that opens up like a jewel box.
- [Image]: https://www.metalarchitecture.com/wp-content/uploads/2025/05/PAC-CLAD_Nabholz-Office-Addition_AR_2023_HPI0064-RF-Edit-scaled-1.jpg
Source URL: https://www.metalarchitecture.com/news/daily-news/jewel-box-office/