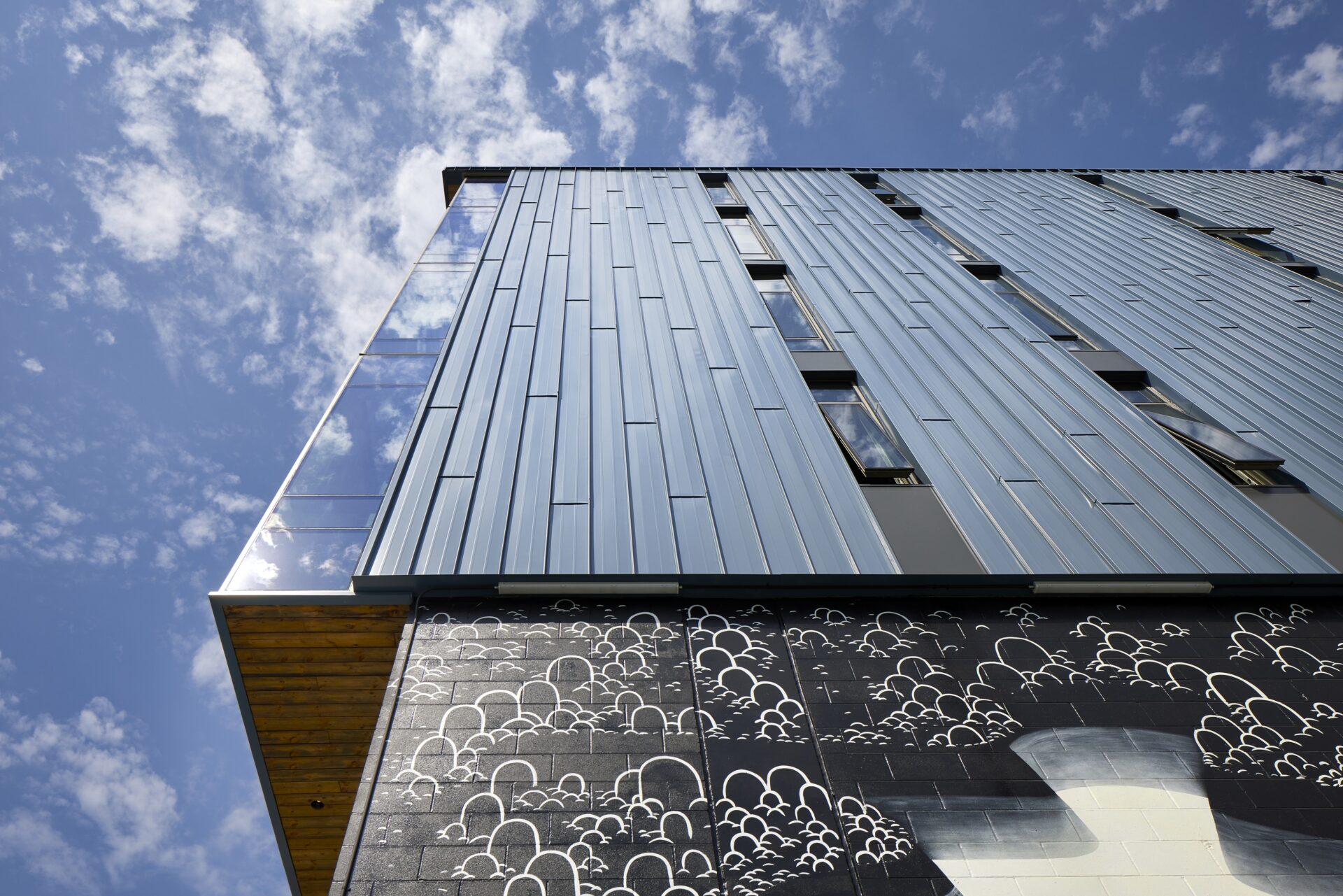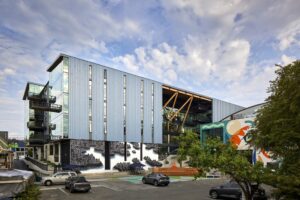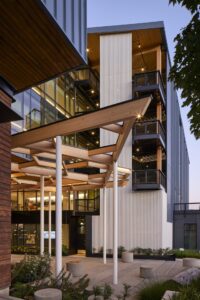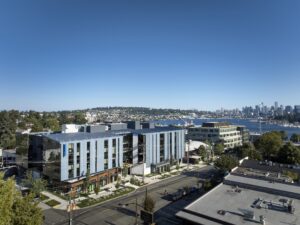Metal Panels Support Sustainability in Seattle Office and Shopping Center
by hanna_kowal | September 8, 2025 1:29 pm
 [1]
[1]At 35 Stone in Seattle, Wash., metal wall and roofing panels contribute to the sustainable function and the industrial-inspired appearance of a high-performance office building near the city’s Lake Union Waterfront.
Constructed as a neighborhood-focused workplace and retail center, the building is a showcase for Seattle’s Living Building Pilot Program. It combines inspiration from Seattle’s origins with its mass timber framework and modern styles, including metal wall and roofing panels.
 [2]
[2]According to a description on the Weber Thompson website, the five-story office building/retail space is a “showcase for environmental stewardship.” It was designed to meet market demand for workplaces that support health and wellness. The project participated in the city’s Living Building Pilot Program, which gives additional area and height to buildings that meet rigorous energy and water reductions, along with three-petal certification from the International Living Future Institute.
 [3]
[3]
The unique design and extra diligence during installation ensured effective rainwater harvesting. “[The] standing seam metal roofing product allowed us to create the ‘hard shell’ form with the continuous use of the material for the sloping roof transforming to exterior siding while concealing an integral gutter,” says Scott. “This expression forms a key part of the overall design concept for the building.”
 [4]
[4]The perforated corrugated steel mesh screen on the exterior stairs provides some weather protection while still allowing for good daylighting and visual connection with the outdoors. “At night, the interior lights shining through the perforations create a lantern effect,” says Scott.
In addition to the cistern that saves more than 50 percent of water use compared to a typical Seattle commercial property, construction of 35 Stone uses 25 percent less energy than a typical building with finely tuned glazing placement to maximize views while balancing heat gain. Four rooftop bee hives produce more than 45.4 kg (100 lb) of honey annually. Educational signage around the site connects to both the pre-development and post-industrial history of the site and highlights building performance features of the community.
- [Image]: https://www.metalarchitecture.com/wp-content/uploads/2025/09/MM_35_Stone3.jpg
- [Image]: https://www.metalarchitecture.com/wp-content/uploads/2025/09/MM_35_Stone2.jpg
- [Image]: https://www.metalarchitecture.com/wp-content/uploads/2025/09/MM_35_Stone4.jpg
- [Image]: https://www.metalarchitecture.com/wp-content/uploads/2025/09/MM_35_Stone1.jpg
Source URL: https://www.metalarchitecture.com/news/daily-news/roofing-panels-seattle/