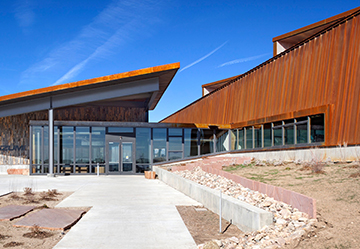
 Biking, triathlon and running gear manufacturer Pearl Izumi’s new corporate headquarters sits on 8 acres at the base of the Rocky Mountains in Louisville, Colo., and is strategically located along the Coal Creek Trail bike and running path. The 55,000-square-foot facility houses its research and design, prototyping and testing, marketing, management and financial functions. Designed by Arch11, Boulder, Colo., along with ZGF Architects LLP, Portland, Ore., and BuroHappold Engineering, Los Angeles, the headquarters is a high-performance design barn that respects the company’s Japanese heritage while celebrating the dramatic seasonal backdrop of the Colorado Rocky Mountain Foothills.
Biking, triathlon and running gear manufacturer Pearl Izumi’s new corporate headquarters sits on 8 acres at the base of the Rocky Mountains in Louisville, Colo., and is strategically located along the Coal Creek Trail bike and running path. The 55,000-square-foot facility houses its research and design, prototyping and testing, marketing, management and financial functions. Designed by Arch11, Boulder, Colo., along with ZGF Architects LLP, Portland, Ore., and BuroHappold Engineering, Los Angeles, the headquarters is a high-performance design barn that respects the company’s Japanese heritage while celebrating the dramatic seasonal backdrop of the Colorado Rocky Mountain Foothills.
According to E.J. Meade, AIA, architect and principal at Arch11 Inc., the firm was tasked with designing a workspace as cutting edge as Pearl Izumi’s product. “The open plan democratizes their work space, facilitates collaboration between design, testing, management and marketing,” he notes.

The headquarters takes its lineage from agriculture barns in form and proposition, says Meade. “It is built like a post-and-beam barn, though in this case the beams and post are steel and infill
[structural insulated panels (SIPs)]. But it also performs like a highly sophisticated barn, fostering a healthy, open, flexible space comfortably allowing employees to work at their fullest potential.”
To exemplify a passion for outdoor sports, the architects used a dynamic and elegantly simple palette of concrete, glass, wood and naturally weathering steel. “We wanted as simple and elemental palette as possible,” Meade says. “The exposed concrete grounds the building, tying it directly to the earth.”
Meade adds that the building’s form is a direct response to the surrounding landscape. The building is intuitively angled to reflect the sharp lines of the Flatirons, protect inhabitants from the elements and offer unobstructed views. “It seeks to rebuild the top of the hill on which it is sited, of the land rather than on it,” he explains. “All workspaces are daylighted and you get views to the landscape from every work place in the building.”
The 2015 Metal Architecture Design Award judges called the headquarters captivating, noting the project’s natural metal is the star of the show. Citing its beautifully executed form, the judges said that while the roof and walls work nicely together, it is the metal and the color of the metal that allows the building to blend perfectly into its surroundings.
 Weathering steel is used extensively as the building’s wall and roof material, and was selected as the primary exterior building material for its ability to gracefully weather naturally over time, taking on the patina of the landscape. It offers the appearance of being there for a long time, shaped by the wind, sun and snow. “We wanted a monolithic, sculptural form of a single material. The weathering steel, in addition to being a reference to the history of agricultural and mining structures in the area, gave us an organic, monolithic texture,” explains Meade.
Weathering steel is used extensively as the building’s wall and roof material, and was selected as the primary exterior building material for its ability to gracefully weather naturally over time, taking on the patina of the landscape. It offers the appearance of being there for a long time, shaped by the wind, sun and snow. “We wanted a monolithic, sculptural form of a single material. The weathering steel, in addition to being a reference to the history of agricultural and mining structures in the area, gave us an organic, monolithic texture,” explains Meade.
For the project, Drexel Metals, Louisville, Ky., supplied approximately 135,000 pounds of 22 gauge, A606-Type 4 steel consisting of 85,000 square feet of coil and 22,000 square feet of flat sheets. Nearly 69,000 feet of the metal was mechanically seamed using electric seaming tools from D.I. Roof Seamers, Corinth, Miss., while Premium Panels, Arvada, Colo., site-formed approximately 43,000 square feet of roofing and 17,000 square feet of siding into 2-inch-high by 18-inch-wide, 180-degree mechanically seamed, standing seam panels using Denver-based New Tech Machinery‘s SSQ Roll Formers.
The metal installer, B&M Roofing of Colorado, Frederick, Colo., also installed 22,000 feet of shop-fabricated flashing and sheet metal trim components as part of the metal roof and siding systems.
“Like traditional Japanese architecture, the materials are left unadorned,” Meade says. “The barn interior is exposed steel and SIP or OSB. There is also an interior court landscaped as a meditative space that recalls the raked gravel gardens of Kyoto.”
Pearl Izumi North American Corporate Headquarters, Louisville, Colo.
Completed: October 2013
Total square footage: 55,000 square feet
Building owner: Shimano/Pearl Izumi
Architects: Arch11, Boulder, Colo., www.arch11.com, and ZGF Architects LLP, Portland, Ore., www.zgf.com
General contractor: Haselden Construction, Centennial, Colo., www.haselden.com
Engineer: BuroHappold Engineering, Los Angeles,
www.burohappold.com
Fabricator: Premium Panels Inc., Arvada, Colo.,
www.premiumpanels.com
Metal installer: B&M Roofing of Colorado, Frederick, Colo., www.bmroofing.com
Mechanical roof seamers: D.I. Roof Seamers, Corinth, Miss., www.diroofseamers.com
Rollformers: New Tech Machinery, Denver, www.newtechmachinery.com
Steel: Drexel Metals, Louisville, Ky., www.drexelmetals.com
Photos: Raul Garcia/Astula

