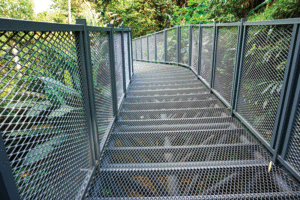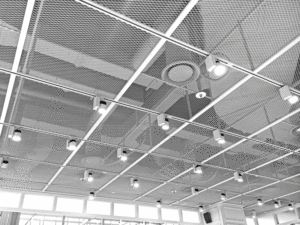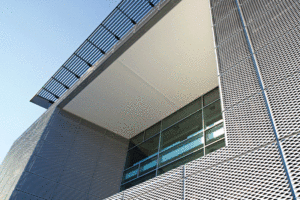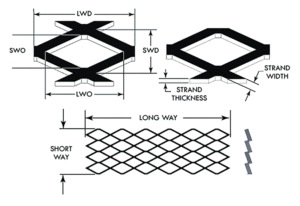
Photo courtesy Wallner Expac
Often recognized for their use in HVAC filters, expanded metals offer an astonishing range of applications beyond the scope of air quality. They can seamlessly be utilized indoors and outdoors to filter light, enhance privacy, dampen ambient noise, and contribute to an aesthetically pleasing design.
Also known as architectural meshes, expanded metals are manufactured from a metal sheet, resulting in a lightweight mesh with a remarkably high strength-to-weight ratio. It has no points that can fray or separate and features an attractive, uniform pattern. It can be shaped, curved, and crafted from metals, including aluminum, steel, and copper, offering exceptional versatility. Post-production coatings broaden their design possibilities and lifecycle.
On the inside: walls, windows,
and doors
Aesthetics aside, expanded metal panels can be attached to walls, doors, or windows for security. Its open pattern allows ventilation and inspection of equipment and inventory without granting access- essential for use with tool and equipment lockers, IT servers and data rooms, manufacturing areas, and population control. They can also be secured to studs within walls to deter breaches.
Panels with small openings can be affixed to residential doors and windows to keep out insects and restrict inward views. They can also be added to the lower portion of a traditional screen door for use as a pet grille.
Not just for walls, but ceilings too
Ceiling panels enhance a room and serve a practical purpose: they conceal substructures including HVAC ductwork, plumbing, and conduit. Smaller openings obfuscate more, which is essential to consider with fire sprinklers. Building codes mandate a minimum volume of water must be dispersed, so fire suppression systems are recommended to be installed between or below ceiling panels.

The panels often incorporate acoustical backing to conceal the plenum above for design flexibility, influence lighting effects, and sound absorption. For increased cohesion, HVAC systems can integrate matching diffuser panels, such as patented four-way ceiling diffuser panels—US Design Patents D921174 and D921175—that incorporate the same expanded metal pattern.
The expanded metal ceiling panels can utilize the same frame used for dropped or acoustic tiles for a simplified installation. Cut to size at the manufacturing plant; once on site, they are laid into the frame. Another installation option is to have the panels formed into a basket and mounted end-to-end into a frame for a continuous, seamless look. Lighting and fire sprinkler systems can be installed in dedicated channels between the panels.
On the outside: facades
Primarily used for aesthetics, expanded metal facades also have practical uses. Like louvers, adjustment of the strands and openings can dramatically affect interior lighting, shading, ventilation, and privacy. However, unlike louvers, the strands cannot open or close. To determine the amount of concealment, the number of openings per square meter (square foot), strand width, and strand pitch need to be calculated before manufacturing. Large openings allow more air, light, and sound to pass and increase outward and inward views. For buildings that have operational windows, the openings also allow fresh air to circulate. The facade can also deflect sunlight, reducing the building’s heat gain. This can lower the internal ambient temperature, reducing AC use, which can decrease electrical consumption.
Wall panels and facades can be installed using methods similar to those of other sheet metal building products, including conventional fasteners and traditional welding techniques. To achieve a continuous look, the panels must be cut or bent at the bond—the intersection of two diamonds—so that they can be set next to each other. They can be bolted or welded to supports, formed to wrap around curved surfaces or within frames or put into a U-Channel. Paint, powder coat, or other treatment beautifies and further extends its lifecycle. An engineer should be consulted for a proper installation that meets the code.

Beyond ceilings and wall panels
Fencing, gates, and living walls
The small openings restrict views and access. Climbing plants can weave throughout the openings to create a simulated natural partition. When used inside, a living wall creates a serene area.
Pedestrian control
Raised strands have inherent slip resistance and are exceptional for scaffolding, stairs, safety corridors, balconies, and railings. A base can be mounted to framed panels for instant pedestrian control, privacy, or a temporary workspace.
Outdoor furniture
It can be formed into different shapes for chairs, tables, benches, etc. The open pattern allows water to sift dry and cool quickly in hot climates. Adding a protective coating further extends its lifespan.
Illumination and shading
Expanded metal panels can be added to interior backlit walls, ceiling pendants, lamps, and wall sconces to soften and diffuse the illumination, creating a more inviting and tranquil atmosphere.
Market umbrellas made with formed panels offer a durable alternative to fabric. For permanent shading, panels can be used as awnings.
Additional uses
Fire screens, gutter guards, chimney caps, security cages for exterior plumbing fixtures, cabinets, and shelves.
Sustainability and environmental benefits of expanded metals
Incorporating expanded metals into a design-build also provides environmental advantages, primarily its sustainability- it is 100 percent recyclable. From a supplier standpoint, it is routinely sourced from metal suppliers that typically include 20 to 35 percent recycled metal, with some suppliers using up to
40 percent. Following the U.S. Green Building Council (USGBC) LEED 2009 recycled content requirements, “high-recycled content” steel contains 40 to 57.5 percent recycled content that can be used to calculate LEED MR Credit 4 –
Recycled Content.
Even the manufacturing process is environmentally friendly. Instead of creating openings by punching the metal, which produces a waste disc, the metal is slit and simultaneously stretched, resulting in almost no waste or the need to incorporate additional products. This, in turn, reduces materials costs while yielding more finished product from raw—typically a 3-to-1 ratio, and often more. For example: If one starts with 3,048 m (10,000 ft) of metal, and depending on how much it is slit and stretched, they may end up with 9,144 m (30,000 ft) of finished product…or more.
Whether one opts for the traditional diamond-shaped pattern or one of the many other decorative patterns available, expanded metal’s pattern uniformity and versatility complements many design builds. Left unpainted, the mill finish offers a clean, industrial look, whereas applying a tinted coating maximizes its longevity and adds color. Engineered for strength and safety, expanded metal wall and ceiling panels are the leading choice to enhance and protect.

Manuel E. Menchaca is the senior marketing manager for Wallner Expac, headquartered in Ontario, Calif. He has worked for Wallner Expac for nine years and specializes in writing, graphics, and marketing strategy. Menchaca holds a bachelor’s degree from California State University, Fullerton, and an MBA in marketing from the University of Redlands.

