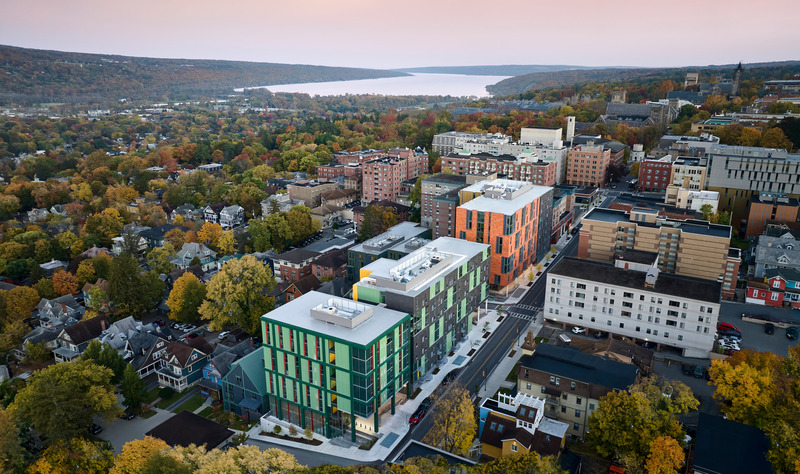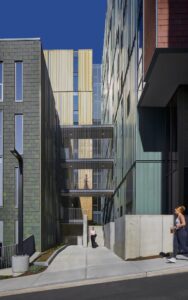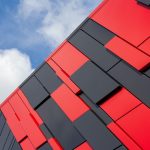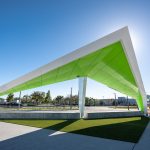
From the inside out, metal elevates the appearance and functionality of Catherine Commons, an apartment-style residential community for the Cornell University off-campus student population in Ithaca, N.Y.
The project consists of six residential buildings located on two adjacent sites: Catherine North and Catherine South. Prominently lining the main artery of College Avenue and gracefully stepping down in height towards residential neighborhoods and the city of Ithaca, Catherine Commons includes studio, one-, two-, and three-bedroom apartments, all with private bedrooms and bathrooms and access to retail and recreational amenities including a fitness center and indoor and outdoor community courtyards.

Catherine North encompasses three buildings connected via an open metal pedestrian bridge. An eight-story structure provides commercial spaces on the first floor and multi-family residential units above, while the other two buildings, both four stories, are designated solely for residential use. At ground level, openings between these buildings promote physical and visual connections to an interior courtyard.
The buildings set themselves apart from other large-scale student housing in the vicinity, with many of the ground floor corners open to the street to provide double-height public gathering spaces that promote social interaction with the community. Furnished with informal seating that is nearly always in use, these entranceways are monumental, yet still feel comfortable.
At Catherine South, three buildings step down in height as grade falls along College Avenue and Cook Street. Two buildings comprise seven stories of multi-family residential units with a ground level fitness center. The other building is residential in form and scale, with a pitched roof, shingles, smaller-scaled windows and dormers, and a projected front porch. This three-story building is set back from the street to align with neighboring houses, and to complement the Collegetown vernacular. All six buildings include a playful mix of window sizes and incorporate colorful, high-quality materials such as vertical metal panels with protruding fins, and terracotta bricks in unique, eye-catching patterns.
The building’s exterior includes metal with standing steam panels, aluminum composite material (ACM) panels, aluminum curtain walls, and louvers. With eye-catching finishes and texture and impeccable durability, the metal materials work together to make a strong and visually appealing building envelope.
The metal building systems include a floor joist and decking system made of steel, cold-formed metal framing (CFMF) wall panels, and a steel form rated stair system.





