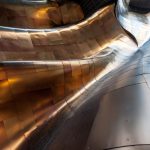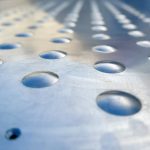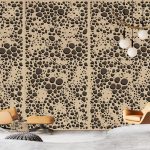
At the edge of Austin’s historic East 11th Street corridor, a new mixed-use building is making a quiet but deliberate architectural statement—one clad in box-rib metal.
Located at the intersection of East 11th and Navasota Streets, the two-story structure marks a threshold between commercial and residential zones. The ground floor, wrapped in brick, aligns in scale with a neighboring historic restaurant and accommodates two local retail shops. Above, the office level is defined by ribbed metal siding that frames views of the adjacent Texas State Cemetery and the shifting urban landscape beyond.
A shared terrace on the northwest corner introduces vegetation and softens the building’s industrial character, offering tenants a communal space to dine or meet outdoors while connecting to street life below. The trellised element also helps reduce the apparent mass of the structure from the sidewalk.
Material restraint defines both the exterior and interior. The exposed steel structure and utilitarian finishes reflect the gritty, evolving character of East Austin while providing a durable, low-maintenance envelope suited to the area’s climate and culture. The project was designed by Furman & Keil Architects, with construction by iE2 Construction. Additional collaborators included Word + Carr Design Group (landscape), Lockwood Engineers (civil), Acton Partners (building enclosure), Architectural Engineers Collaborative (structural), AYS Engineering (MEP), and HAAS Home Technologies (security/low voltage).





