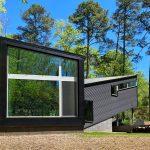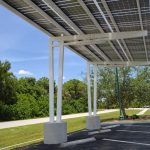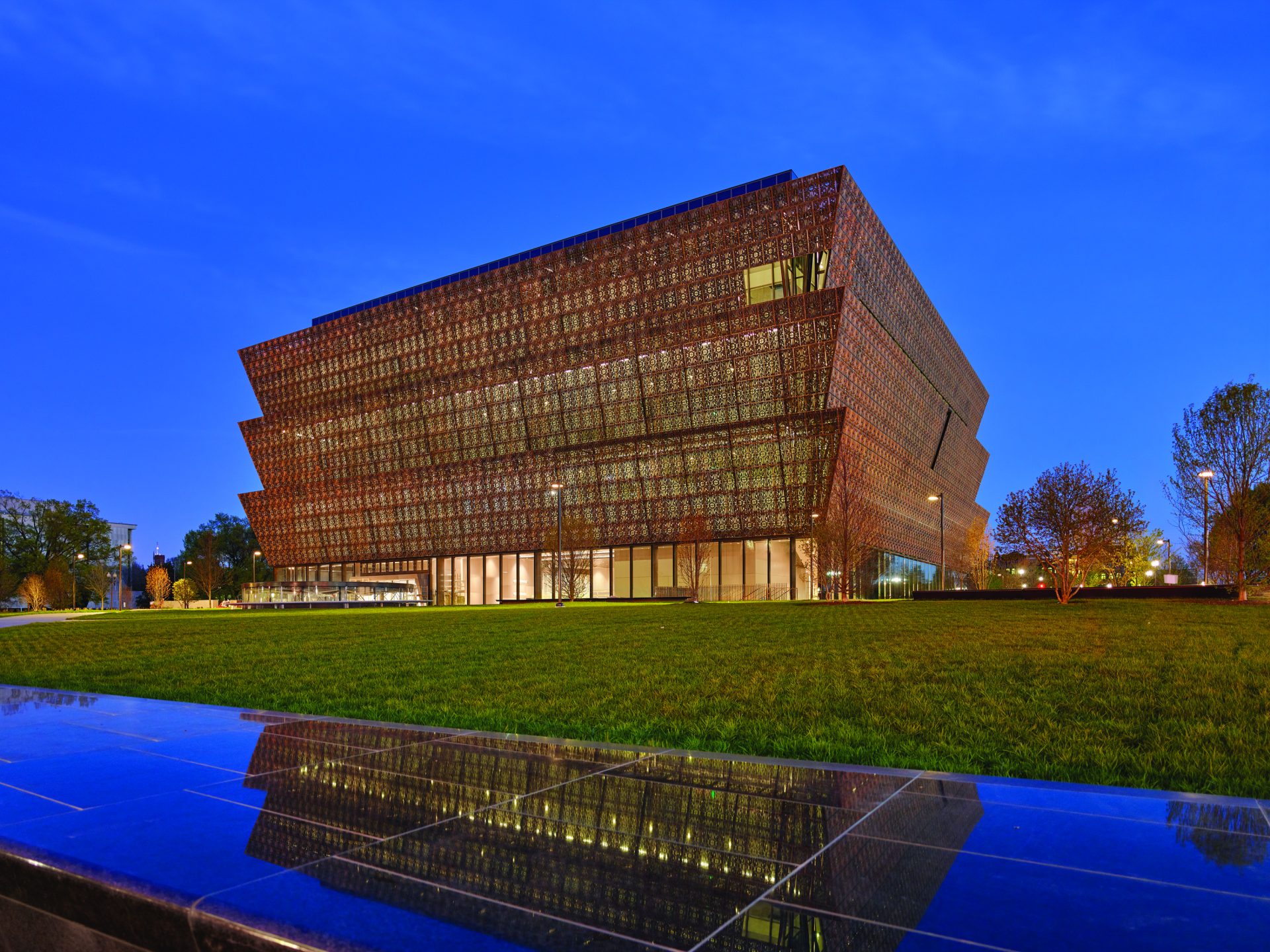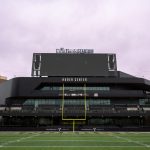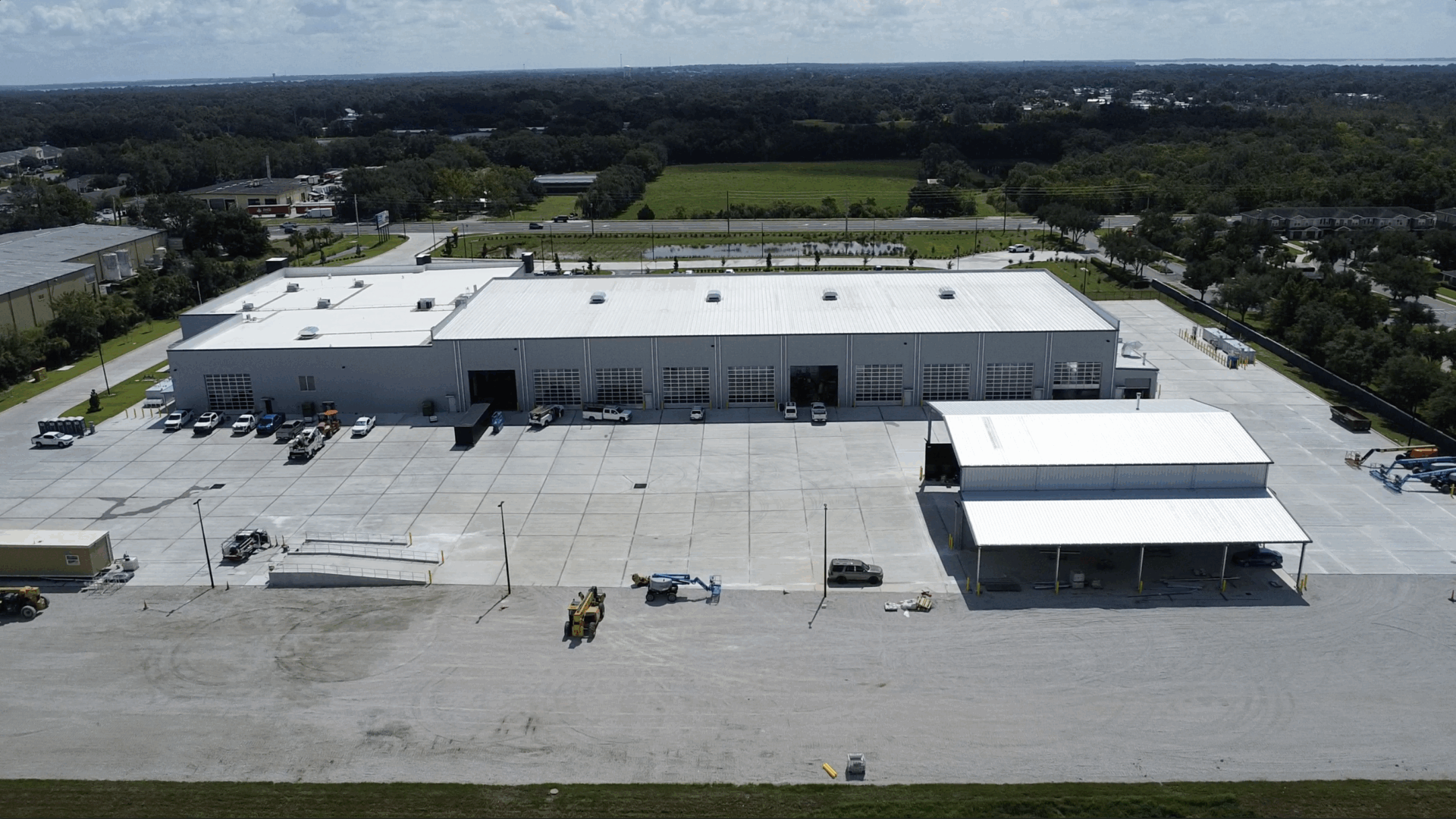
Metal building erectors find challenges in every project, but workers in Florida face extraordinary circumstances, particularly in large-scale commercial buildings that require extreme attention to detail and innovative approaches to solving complex problems.
Ring Power, a well-known and full-line dealer of the heavy equipment manufacturer Caterpillar, opened a 7,153.5 m2 (77,000 sf) facility earlier this year in Leesburg, Fla. The building includes 20 service bays, a stocked parts department, and equipment—everything from excavators to air compressors—to serve the central Florida market.
The Sunshine State presents a range of weather conditions, and buildings must comply with the state’s detailed building codes, particularly with roofing. All metal roofing systems must have product approval and meet stringent standards due to hurricanes, rain, and intense heat.
“Just like the equipment they sell is the best of the best, all the options that were selected for the building are the best of the best,’’ says DJ Van Rooyen, MGMBR, project manager for Steel Worx. “In building a first-class facility, investment in updated technology was a must. This building will serve the community very well for a long time.”
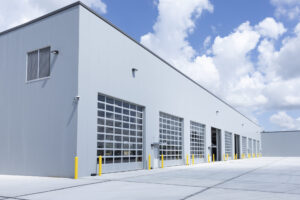
Photo courtesy Steel Worx
Complicated project
The project took approximately one year to complete on 7.5 ha (18.6 acres) and included site excavation, building erection, and ensuring that the structure complied with Florida’s rigorous requirements.
“The site itself was very challenging,’’ Van Rooyen says. “It was very wet. The design engineers, architects, everybody performed really well. We tackled all the challenges head on to deliver an outstanding structure on time and on budget.”
“This facility represents more than just expansion—it’s about bringing world-class equipment support to our Lake County customers,’’ CEO and president of Ring Power, David Alban, says in a press release. “Every aspect of this branch is designed to minimize downtime and maximize productivity for contractors, municipalities, and businesses we serve.”
Sunshine state specifics
Besides the requirement to erect a best-in-class facility, the design also needed to carefully comply with Florida’s regulations.
The Florida Building Code (FBC) was established in response to the extensive damage caused by Hurricane Andrew in 1992. The FBC sets minimum standards for all public and private buildings across the state and are updated every three years to incorporate new construction practices, technologies, and safety requirements.
Some of the most important languages in the codes deal with hurricane resilience. For instance, the code specifies maximum wind speeds for building designs based on their geographic location, with some areas requiring construction to withstand winds of up to 289.7 km/hr (180 mi/hr).
While Lake County is located in the central part of the state, it is not immune to hurricane-related damage. Last year, flooding from Milton caused 7,570,823 L (2 million gal) of sewage to spill out of a wastewater treatment plant in Leesburg. Winds caused downed power lines, leaving nearly 100,000 customers without power for varying lengths of time.
Florida’s unusual weather patterns, hurricanes, high water tables, and poor drainage are all factors that need to be taken into account by every construction team.
Strict standards are also in place for roofing systems to ensure they remain secure during high winds.
Concentration on curbs
In Florida, roof curbs are required for commercial metal buildings when creating penetrations in the roof or installing equipment. The curbs are typically required to have Professional Engineer (PE) stamp certifications to conform with loads associated with the project, and they are reviewed by the municipality’s code enforcement department.
For metal building curbs to qualify for these certifications, they almost always require a double curb system where the inner curb attaches to the building’s secondary framing members, which are designed for the point load.
“The curb attachment is prescribed by the engineer to ensure that the curb is anchored to the structure with the equipment and environmental loads applied per the building code,’’ according to vice president of business development for Roof Curb Systems (RCS), Clifton Reasor.
The focus on curbs in Florida is critical because of wind and rain. Steel Worx worked with RCS to design a system that features conformance curbs, which also facilitate the thermal movement to handle expansion and contraction while ensuring long-term weather-tightness.
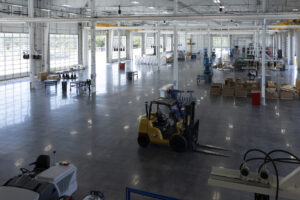
Photo courtesy Steel Worx
“To maintain the thermal movement dynamics of the trapezoidal standing seam roof, the outer flashing curb must move with the expansion of the roof panels,” says Reasor. “Additionally, our TRAC sub-framing system provides uplift resistance and full perimeter support in a factory-designed assembly for each curb system.”
“They are designed to facilitate standing seam relief in an environment that expands and contracts a lot,’’ he explains. “We get days where it’s 100 degrees and then it rains. Then the roof material drops by 50 degrees. If you don’t have a design that facilitates that expansion and contraction, then you’re going to have issues.”
Weather, or not
FBC regulations are designed for structural integrity in large part due to the risk of hurricanes.
However, roof leaks are also common. Particularly with an important client such as Ring Power, it was essential for Van Rooyen’s team to deliver a roof that would hold up against all of the elements.
“Clients expect a state-of-the-art facility that isn’t going to leak,’’ says Van Rooyen. “There’s nothing worse than having a client that you’ve built a beautiful building for, and it leaks every time it rains. That’s the first way to lose repeat business and lose a client. We really value that. We don’t want a client to call us about a roof leak. We want a client to call us to build another roof.”
The roof curbs are the most vulnerable point in a building, so they must match the exact specifications of the roof system, along with the stringent project requirements that require PE-stamped design certifications. The curbs have fully welded seams to prevent air and water infiltration and are made with durable, corrosion-resistant metals, such as stainless steel, galvanized steel, or aluminum.
“The inner structural curb bears the engineer’s seal of conformance, whereas the outer flashing curb maintains the functions required for long-term weather-tightness on the roof,’’ Reasor explains.
The high-performance curbs were integrated into a standing seam metal roofing panel system. The panels are joined by an electric seaming machine, developing a full 360-degree rolled seam. The panels have been designed to withstand a diverse range of climates and demanding roof conditions.
Team coordination
The complexity of the project required teamwork from start to finish. Budgets are always a consideration. Proper material integration and sequence of the building construction and roofing all needed careful coordination to complete the project in a timely manner that also complied with FBCs.
Thomas Renner writes on building, construction, and other trade industry topics for publications throughout the United States.



