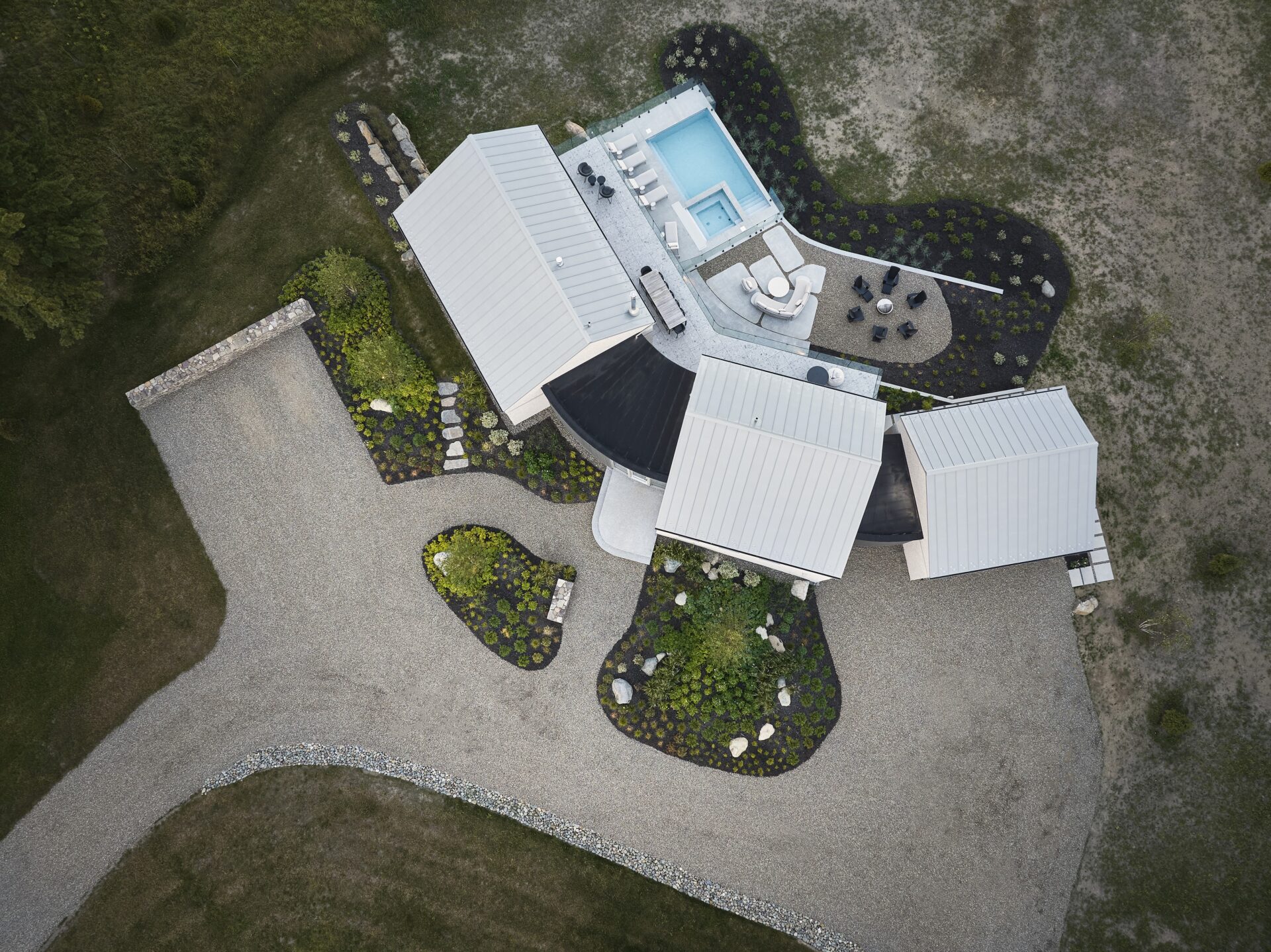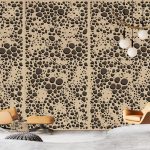
Gray steel roofs on a 371.6m2 (4,000 sf) residence complement the hills and fields in the surrounding landscape of Georgeville, Que.
The home is composed of three main volumes connected by curved passageways. Designed by MUUK Architecture, the house integrates into the terrain, evoking a former farmstead. From the road, the residence resembles a cluster of farm buildings. Its gray steel roofing pairs with natural cedar facades. The volumes follow the slope, while the curved passageways define an intimate inner courtyard.

The courtyard hosts a pool with integrated hot tub and multi-level terraces. Three distinct zones are defined: swimming, lounge and dining, and an outdoor fire pit. The flowing circulation between these spaces creates continuity between nature and daily life. The garage, set one level lower and connected by a curved walkway, completes the composition and reinforces the feel of a contemporary hamlet.
The Georgeville project combines the vernacular simplicity of farm buildings with contemporary architectural expression. The ensemble blends into the landscape as if it had always been there, supported by durable materials and a sensitive site-driven design.





