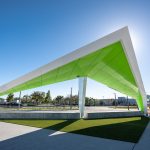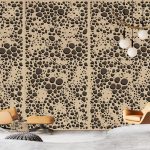 Throughout its lifetime, Fairvue Plantation in Sumner County, Tenn., has meant many things to different people.
Throughout its lifetime, Fairvue Plantation in Sumner County, Tenn., has meant many things to different people.
To its creator, Isaac Franklin, it was a princely home and a status symbol that he had long worked for when it was built in 1832. For his widow Adelicia Hayes Franklin, who inherited Fairvue Plantation from her husband, it was her heart’s desire and a lucrative plantation until she met and married again.
 An Original
An Original
The original estate built by Franklin was 2,000 acres (780 hectares) and held the beautiful Georgian mansion, a square-shaped dwelling with kitchens and a smokehouse. Seven years later, a seven-room addition was constructed. The plantation, laid out like a small town, had 16 brick plantation worker quarters, an overseer’s house, blacksmith shop, commissary, gristmill, cotton gin, hostler’s house and a two-story springhouse with a second-floor fireplace and large room where shoes and leather harnesses were made. The property also had several stables, including one that served as a “thoroughbred nursery.”
Inside, there were two hidden rooms with trapdoors where treasures were kept. A stairway led to a roof garden that had a copper floor and hand-hewn cedar shingles.
 Next in Line
Next in Line
Charles Reed, a New York racehorse enthusiast and gambler, bought the estate from Adelicia in 1882 and made it his southern home, as well as the site of a stud farm where champions of the turf were raised.
To the subdividers who came next in the line of owners starting in 1908, Fairvue Plantation meant merely money. Around 1929, however, the Southern Grasslands Hunt & Racing Foundation helped the great house regain some of its lost luster, calling it Bachelor Hall and sponsoring bal poudres (dances where the participants wore powdered wigs), which temporarily disguised the shabbiness engulfing the estate.
The property remained a great fox hunting estate for East Coast millionaires until hard times hit during the Great Depression. Subsequent occupants used Fairvue Plantation’s buildings as both residences and, occasionally, a place to store hay and other crops.
But like the nearby aristocratic Southerners who don’t give up easily, Fairvue Plantation endured, waiting for a magic wand to restore it to its former glory. William Hatch Wemyss, a native of the area, carried that wand and purchased Fairview Plantation in 1934. Wemyss and his wife, Ellen Stokes More Wemyss, lived in and cherished the home for more than 30 years.
 Here and Now
Here and Now
Today, the mansion on Fairview Plantation is the residence of Leon Moore, chief executive officer of ShoLodge Inc., Hendersonville, Tenn. He purchased the 500-acre (195-hectare) plantation in 2002, originally intending to convert the mansion into the ClubHouse at Fairvue. However, he fell in love with the historic property and decided to make it his personal residence.
His vision was to surround the mansion with an exclusive lakefront golf community where residents could find pleasure in a private, waterfront sanctuary. He successfully brought that vision into reality.
During the development process, Moore restored the mansion and the surrounding buildings, working closely with the Nashville-based Tennessee Historical Commission. He spent more than a year restoring the mansion and nearly two and a half years rebuilding the entire estate.
 Moore’s first thought was to replace the mansion’s hand-hewn cedar roof with slate. He had 90 percent of the project completed when the local historical association noted that the choice would not have been historically accurate, telling Moore the roof could have been made of copper in the same profile and design. So Moore quickly opted to follow their recommendation, replacing the slate shingles with copper.
Moore’s first thought was to replace the mansion’s hand-hewn cedar roof with slate. He had 90 percent of the project completed when the local historical association noted that the choice would not have been historically accurate, telling Moore the roof could have been made of copper in the same profile and design. So Moore quickly opted to follow their recommendation, replacing the slate shingles with copper.
Before making this decision, Moore contacted Southern Roofing of Tennessee, Nashville, which suggested Perth Amboy, N.J-based Englert Inc.’s Series 1000 1-inch (25-mm) double-lock standing-seam panel. He agreed this product was the best option and contracted with Southern Roofing of Tennessee, which installed nearly 12,000 pounds (5,400 kg) of copper on the roof. These same panels were used on the circular roof of the plantation’s icehouse, in many cases being handmade and cut to achieve the curved installation. Copper was also used to restore the roofs of the worker quarters, carriage house and saddle shop.
The use of copper proved to be a unifying element in the renovation of the estate’s structures. Additionally, the durability of copper formed as a 1-inch double-lock standing-seam panel will help preserve the integrity and appearance of the complex for many years to come.
 Kevin Corcoran is vice president of Perth Amboy, N.J.-based Englert Inc. and a 28-year veteran of the metal roofing industry.
Kevin Corcoran is vice president of Perth Amboy, N.J.-based Englert Inc. and a 28-year veteran of the metal roofing industry.





