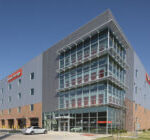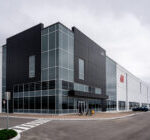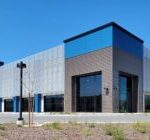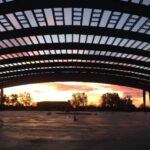
Hahnfeld Hoffer Stanford used metal building systems in its expansion design for Equestrian/Livestock Complex at Bell County Exposition Center. The site has several elevations. At some locations, elevations traverse three floor levels. To fit the site, column bases have several elevations.
The 174,000-square-foot complex has multiple roof heights, as well. At the portion that houses a 150-foot by 300-foot air conditioned performance arena, the building has eaves between 12 feet and 40 feet high. At the portion that houses a 110-foot by 200-foot warm up arena, eaves are between 19 feet and 28 feet high.
To build the complex, Sure Steel Inc. erected two of Varco Pruden Buildings’ metal building systems: VP Rigid Frame and Continuous Beam. Sure Steel also used Varco Pruden’s WideBay framing system.
At roofs, Sure Steel installed Varco Pruden’s 24-gauge SSR standing seam roof system and 26-gauge Panel Rib roof panels in Galvalume. Sure Steel insulated the roofs with Varco Pruden’s ThermaLift insulation.
At walls, Sure Steel installed Varco Pruden’s 26-gauge Vee Rib panels in Cool Metallic Silver and 20-gauge ImpressaClad wall panels in Straw Gold, both insulated with fiberglass blanket insulation.
In addition to the arena and warm up area, the Equestrian/Livestock Complex has a concourse for vendors with an unrestricted view of the arena, seating for 1,000 people, and bar and grill area. There are 136 stalls, 12, 20-foot by 20-foot stock pens, meeting rooms, a show office, and RV parking and hookups.





