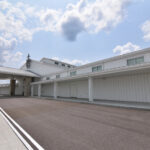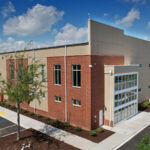
 |
| Photo: Tom Gatlin Photography |
Mount Calvary Baptist Church in Knoxville, Tenn., was in a building that was expanded with a Butler Manufacturing building system and MR-24 metal roof before it caught fire in December 2010. The original sanctuary portion of the building was destroyed; the 17,500-square-foot Life Center in the Butler building portion was salvaged. The metal roof system and a masonry wall that separated the old sanctuary from the addition were factors in protecting the space from fire damage. A new, 11,263-square-foot sanctuary was constructed on the Life Center with a Butler Widespan structural system, MR-24 roof system and StylWall II flat wall system. The project was completed in April 2013.
Architect: Brewer, Ingram and Fuller Architects, Knoxville, Tenn.
General contractor: JOSEPH Construction Co., Knoxville
Structural engineer: Bender and Associates, Knoxville
Steel studs and sheetrock: Odom Construction, Knoxville
Pre-engineered metal building: Butler Manufacturing, Kansas City, Mo., www.butlermfg.com
Church rebuilds with pre-engineered metal building





