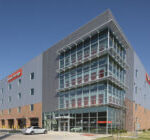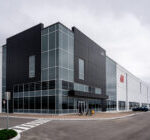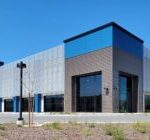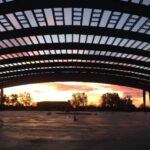
Photo: Kemp Davis
To construct the 135,930-square-foot Extra Space Storage, two existing buildings were retrofitted and two additions were connected to them. Additionally, a three-story addition was built to connect and complete the structure.
To construct the additions, Superior Metal Services Co. furnished and erected its metal building system. Approximately 544 tons of steel were used. The project included canopies two elevator systems at the exterior, metal roofing and metal walls.
For roofing, Superior Metal used New Tech Machinery Corp.’s rollformer to form New Tech’s 24-gauge SSQ275 NewLock metal roof panels in Galvalume on-site, and installed them.
For exterior cladding and interior partition walls, Superior Metal installed Schulte Building Systems Inc.’s U-panels in Galvalume. Also at the exterior walls, Corrugated Metals Inc.’s (CMI) fabricated, and Superior Metal installed, CMI’s Box Rib panels in Argos, Cityscape and Wasabi Green. Superior Metal also installed on the outside MBCI’s PBD and 7.2 profile metal wall panels in Galvalume. For the interior of the facility, Janus International Corp. supplied doors and hallways systems.





