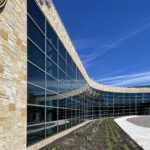
 |
|
Photo: Bob Perzel Photography, Minneapolis |
A horizontal and modular façade pattern on the University of Illinois Hospital and Health Sciences System’s Mile Square Health Center in Chicago was designed to allow flexibility for locating windows for views and natural light in response to future building programs. The modular cladding system is expressed in the articulation of the exterior façade.
Services provided at the five-story health care facility include primary care, family medicine, pediatrics, obstetrics and gynecology, urgent care, mental health, optometry and health laboratories. A flexible floor plate was designed to accommodate changes to programmatic needs and additions on the top three floors of the building, which were left unfinished. The third, fourth and fifth floors are planned to be built during the next few years.
More than 42,000 square feet of Alcoa Architectural Products’ 4-mm Reynobond aluminum composite material (ACM) with a fire-resistant (FR) core finished in three Colorweld 500 colors were fabricated and installed on the face of the building in a random pattern. ACM was used to construct a rainscreen, metal wall panels on the façade, exterior soffits and metal wall panels for the interior elevator shafts.
Justin Klatt, of Shaffner Heaney Associates Inc., the installer for the project, says architectural firm Moody Nolan Inc. wanted the panel joint lines to align with the mullions on the curtainwall. “And there were some corner areas where they didn’t want to add panel joints, so we purchased 260-inch Reynobond material and came up with ways to use it to give them the look they wanted,” he says.
The typical size of the Reynobond panels was approximately 2 feet, 4 inches tall by 16 feet long, and varied from this length around windows and at perimeter conditions. The 260-inch material required numerous passes on computerized numerical control (CNC) tables due to equipment limitations. Dave Wilhelm, project executive director at Reflection Window and Wall LLC, says a random pattern and placement of the colored glass and joint alignments between the metal panel and curtainwall systems added to the complexity of the installation.
Kawneer Co. Inc. supplied its 1600 Wall System1 Curtain Wall and 1600 Wall System2 Curtain Wall finished in #14 Class 1 clear anodized finish. Approximately 35,000 square feet of specialty glazing and 1,500 square feet of fire-rated interior storefront and doors were used for the project. Additionally, Kawneer’s 500 Wide Stile Entrance Doors with a 10-inch bottom rail finished in #14 Class 1 clear anodized finish were installed at the entrances. The curtainwall is a dynamic composition of randomly placed panels of colored and spandrel glass, which appears reflective and patterned during the day, dematerializes during dusk hours and is highly transparent at night.
Moody Nolan specified Anodic Clear Colorweld 500 finish as the base. Roderic Walton, project manager at Moody Nolan, says after the standard base color was selected his company worked with Shaffner Heaney to finalize the two custom colors. “We were interested in a somewhat subtle variation in the tone of grey for the exterior of the building,” he says. “It created a more active façade, something that would attract interest from the passerby.”
Shaffner Heaney worked with Alcoa Architectural Products and PPG Industries Inc. to develop two additional finishes: MP2, which is 15 percent darker than standard Anodic Clear, and MP3, which is 75 percent darker than standard Anodic Clear. The MP2 finish was used on the elevator core wall in the interior of the building.
The 122,000-square-foot, $44 million project was completed in January 2014. Sustainable features of the LEED Gold-certified project include lighting and plumbing fixtures with occupancy sensors, permeable pavers and a vegetated roof terrace.
Architect: Moody Nolan Inc., Chicago
Installer: Shaffner Heaney Associates Inc., South Bend, Ind.
Glazing contractor: Reflection Window and Wall LLC, Chicago
Aluminum composite material: Reynobond by Alcoa Architectural Products, Eastman, Ga., www.reynobond.com
Curtainwall: Kawneer Co. Inc., Norcross, Ga., www.kawneer.com
Finishes: PPG Industries Inc., Pittsburgh, www.ppgideascapes.com





