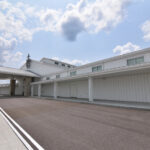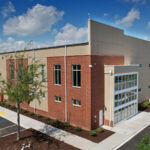 Completed in April 2008, the Huntersville United Methodist Church in Huntersville, N.C., campus relocation project featured a central worship center surrounded by fellowship, administrative and music spaces connected to the education wing. A custom designed playground for the preschool program is in-between the two spaces. The 38,427-square-foot (3,570-m2) facility is a pre-engineered structure with a standing-seam metal roof from Kirby Building Systems, Portland, Tenn.
Completed in April 2008, the Huntersville United Methodist Church in Huntersville, N.C., campus relocation project featured a central worship center surrounded by fellowship, administrative and music spaces connected to the education wing. A custom designed playground for the preschool program is in-between the two spaces. The 38,427-square-foot (3,570-m2) facility is a pre-engineered structure with a standing-seam metal roof from Kirby Building Systems, Portland, Tenn.
For a contemporary look, the church selected a full brick exterior façade with clean lines. The worship center is a multipurpose space with a full stage, theatrical audio/video/lighting system, multiuse athletic floor marked for adult basketball, two children’s basketball courts and a volleyball court. A fully equipped commercial kitchen anchors the fellowship area with a separate dining hall attached. The administrative wing contains staff offices, workrooms and a conference room. The music wing has a production suite that serves as the control center for video and audio recording, as well as distributing audio and video throughout the building. It also contains a music rehearsal and storage area, the church library and adult classrooms. The education wing has age-appropriate classrooms for all church activities and a licensed preschool program. At one end of the education wing is the youth lounge with exposed ceiling systems and AVL systems for worship and other student programs. Brian Gaddis, Charlotte, N.C., was the architect, and JH Batten Inc., Walkertown, N.C., was the builder.
Kirby Building Systems





