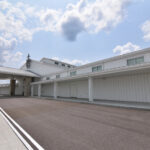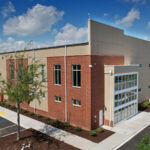
The exterior of Soul City Church features two contrasting cladding materials and an industrial appearance. Gray, vertical ribbed metal panels clad some of the building, and brown, horizontal wood paneling clads the rest. The scope of the project included renovating 20,000 square feet of the existing building and constructing a 29,000-square-foot addition.
Eric Zachrison, design architect at Context Architects Ltd., says, “The neighborhood has an industrial feel. There are a lot of old factories in the neighborhood that are being renovated, so we wanted to be contextual in a modern way. Metal was definitely one of the first things we decided on with this project.”
T.A. Bowman Constructors LLC supplied the steel framing, steel erection and engineering for the project. T.A. Bowman installed 18,000 square feet of Metl-Span’s 4-inch-thick CF 7.2 Insul-Rib insulated metal panels (IMPs) in Slate Gray PVDF. The panel interiors have a Light Mesa finish in Igloo White polyester. The IMPs are 40 feet long by 3 feet, and the workspace was limited, which required additional planning, a crane to move panels into place, and manlifts to move installers up and down the building.
Tom Bowman Sr., owner and project manager at T.A. Bowman, says, “On the east side there’s an existing building and there was an alley on the west side. The south side was an active city street, so there was a lot going on in that area.”





