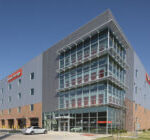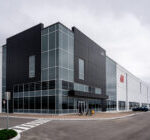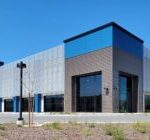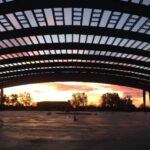
Photo: Courtesy of Halme Builders Inc.
For Spokane Metals LLC’s office and fabrication facility, LaBar Architecture Inc. designed two metal building systems. The facility has 22,588 square feet divided into 4,323 square feet of office space and a 18,265-square-foot fabrication shop.
Primary framing is 26-gauge, hot-rolled structural steel. Secondary framing is cold-rolled galvanized structural steel. Both buildings are clad with metal roofs and walls. The project also used an aluminum storefront, steel mezzanine with concrete deck, crane rails, liner panels, hollow metal doors and overhead doors.
To complete the project, Halme Builders Inc. erected two of Behlen Building Systems’ metal building systems. At roofs, Behlen’s 24-gauge ZL-24 standing seam roof system in Ultra Brite Red were installed. At walls, Behlen’s 26-gauge ADP-1 metal wall panels in Charcoal were installed. Additionally, at office walls, Halme Builders installed Metal Sales Manufacturing Corp.’s 7.2 Panels in Crimson Red and Charcoal.





