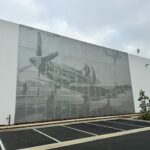 Arizona’s Tempe Transportation Center— a mixed-use center of retail, city offices and leased office space that serves as a link for light rail, bus, bike and pedestrian activities—is one of the first transportation/community buildings in the nation to be submitted for LEED Platinum certification. Included in the $25-million project is the 40,000-square-foot (3716-m2)center that officially opened in December 2008, coinciding with the start of Metro light rail operations.
Arizona’s Tempe Transportation Center— a mixed-use center of retail, city offices and leased office space that serves as a link for light rail, bus, bike and pedestrian activities—is one of the first transportation/community buildings in the nation to be submitted for LEED Platinum certification. Included in the $25-million project is the 40,000-square-foot (3716-m2)center that officially opened in December 2008, coinciding with the start of Metro light rail operations.
 A narrow three-story office/retail building anchors the west side of the transit plaza, which unites light rail with buses, bicycles, the City of Tempe government plaza and the campus of Arizona State University. But the “jewel of the setting,” according to Bonnie Richardson, AIA LEED AP, architect/planner, City of Tempe Transportation, is the center’s community room, which floats above an urban terrace.
A narrow three-story office/retail building anchors the west side of the transit plaza, which unites light rail with buses, bicycles, the City of Tempe government plaza and the campus of Arizona State University. But the “jewel of the setting,” according to Bonnie Richardson, AIA LEED AP, architect/planner, City of Tempe Transportation, is the center’s community room, which floats above an urban terrace.
 The community room’s appearance as a faceted gem is aided by Alucobond Aluminum Composite Material from 3A Composites USA, Mooresville, N.C., which clads the room’s walls and roof in the custom Spectra Green color and its underside in Platinum. The community room’s custom Spectra Green panels sparkle in the sunlight in shades ranging from a golden green to a deeper shade of green with any number of fine color variations in between, according to Richardson. The center features a total of 16,000 square feet (1486-m2) of Alucobond in the 0.2-inch (4-mm) thickness, including 7,700 square feet (715 m2) of Alucobond Platinum and 8,300 square feet (771 m2) of Alucobond in the custom Spectra Green color.
The community room’s appearance as a faceted gem is aided by Alucobond Aluminum Composite Material from 3A Composites USA, Mooresville, N.C., which clads the room’s walls and roof in the custom Spectra Green color and its underside in Platinum. The community room’s custom Spectra Green panels sparkle in the sunlight in shades ranging from a golden green to a deeper shade of green with any number of fine color variations in between, according to Richardson. The center features a total of 16,000 square feet (1486-m2) of Alucobond in the 0.2-inch (4-mm) thickness, including 7,700 square feet (715 m2) of Alucobond Platinum and 8,300 square feet (771 m2) of Alucobond in the custom Spectra Green color.
Elward Systems Corp., Lakewood, Colo.,fabricated Alucobond Platinum into 570 panels for the main building and 160 panels for soffits; the 1,200-square-foot (112-m2) community room alone required fabrication of 420 panels in Spectra Green, with 150 types of angled sizes created through precise 3-D shop drawings. The Alucobond panels were installed by Elward Construction Co., Tempe, with a route and return dry system on the main building and with a route and return wet system on the community room.
Minneapolis-based Adolphson & Peterson Construction served as general contractor for the project.
Architect: Otak + Architekton
3A Composites USA Inc., www.alucobondusa.com
Photos courtesy of Bill Timmerman, and Al Payne.





