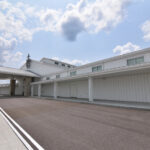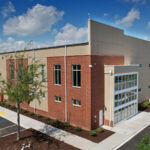
Photo: Courtesy of Dominion Construction Group LLC
For Triumph Baptist Church, a 14,400-square-foot pre-engineered metal building (PEMB) was built and clad with brick and metal. It houses a kitchen, fellowship hall, classrooms, offices, restrooms, nursery area, and a new sanctuary with a stage and baptismal pool. The building has a sprinkler system and fire alarm system, vinyl commercial tile, carpet and sealed concrete floor in an activity room. The kitchen has custom plastic laminate cabinets with a serving window to the fellowship hall.
Being a church with sanctuary in the middle of the building, this project demanded a wide clear span. PEMB rafters achieved this goal. A standing seam roof was desired for this building due to the high visibility of the roof with low eave heights and low slope. The PEMB roof provided a visually pleasing look with an economical cost. In addition, the PEMB wall construction allowed for an economical structural and watertight sheathing behind brick veneer as an alternative to more costly standard stud and plywood wall construction.
PEMB was selected for its clear span allowing for clear sight lines in the sanctuary as well as flexibility with interior space planning. PEMB also was selected for its attractive, yet economical roof system.
All Steel Construction erected Nucor Building Systems’ 11,280-square-foot PEMB. All Steel also installed Nucor’s CFR 24-gauge roof panels in Burnished Slate and Nucor’s Reverse Classic 26-gauge wall panels in Galvalume.





