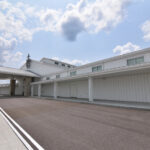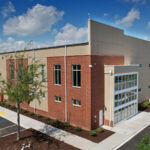
Photo: Courtesy of Glass and Associates Inc.
After holding Sunday services in a nearby high school, as well as housing staff in rented office space for several years, the congregation at Waymaker Church, wanted to build a new facility to house their services, programs and staff under one roof. The 76,800-square-foot facility has a main auditorium that seats more than 1,700 people, an education wing with a nursery, classroom and theater space, meeting and hangout spaces for adult groups and volunteers, office suite and other support spaces.
A metal building system was used for the primary structure of the building. PBR metal panels were selected for the exterior skin. A 1,440-squarefoot canopy covers the main entry and provides a protected outdoor gathering space. Interior partitions were constructed using metal studs as well.
Using metal construction allowed the building design to be large enough to meet the desired program requirements and incorporate greater spans between columns to create large, open spaces. Breaking the overall facility into two buildings allowed a roof offset to be placed between the left and right sides. The structure design enabled balcony seating for an additional 600 people to be added in the future. The roof structure in the auditorium was designed to accept stage lighting and speakers suspended from it as well.
SNW Steel Services Inc. erected Mesco Building Solutions’ metal building system and installed Mesco’s PBR metal wall panels in Snow White and Charcoal Gray.





