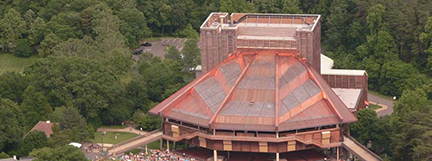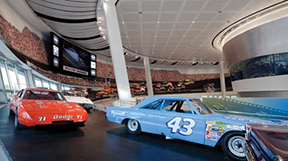 Designed by Pei, Cobb, Freed & Partners, New York City, the NASCAR Hall of Fame in Charlotte, N.C., catches the spirit of racing in its architectural form. Inspired by the racecourse, the design features curving, sloped forms that are evocative of not only the dynamic and changing sinuous shape of the racetrack, but also the perception of speed.
Designed by Pei, Cobb, Freed & Partners, New York City, the NASCAR Hall of Fame in Charlotte, N.C., catches the spirit of racing in its architectural form. Inspired by the racecourse, the design features curving, sloped forms that are evocative of not only the dynamic and changing sinuous shape of the racetrack, but also the perception of speed.
The facility is made up of four elements: a large, glazed oval shape forming the great hall that serves as the symbolic core of the Hall of Fame and primary orientation point for the visitor; a rectangular volume that houses visitor services, including entry and exhibit spaces on the upper floors; an expressed Hall of Honor that is situated as an iconic element within the Great Hall; and a broadcast studio, which serves as an origination point for NASCAR media partners.
The exterior features a Möbius strip-styled stainless steel roadway racing around the perimeter of the main building. It starts as a curved, sloping exterior wall enclosing the building and twists in a free span over the main entry to form a welcoming canopy. Long, thin incisions in the metal skin create the feel of a car racing past at tremendous speed. Inside the Great Hall, a signature element of a curved, banked ramp leads visitors from the main floor to the exhibit levels above. On the ramp, a display of racecars is frozen in a moment frame from a race. To create the column-free ballroom, a set of trusses span 175 feet, while two- and three-story-high trusses cantilever 30 feet over the broadcast studio.
 Cladding the Möbius is Kansas City, Mo.-based A. Zahner Co.’s Angel Hair stainless steel, which reduces glare and bright spots while providing a satin finish. To create the 160-foot free span Möbius, ZAHNER Angel Hair stainless steel panels were attached to 40 structural clamshell ZEPPS frames anchored to a 48-inch diameter by 2-inch wall steel pipe. The project also features ZAHNER Angel Hair stainless steel panels attached to structural ribbons comprised of 130 aluminum ZEPPS frames that range in size from 8 feet wide by 30 to 40 feet tall. To support the Great Hall’s glass façade, a Vierendeel frame is used. The lateral-load-resisting system also functions as the braced frame to support the ribbon.
Cladding the Möbius is Kansas City, Mo.-based A. Zahner Co.’s Angel Hair stainless steel, which reduces glare and bright spots while providing a satin finish. To create the 160-foot free span Möbius, ZAHNER Angel Hair stainless steel panels were attached to 40 structural clamshell ZEPPS frames anchored to a 48-inch diameter by 2-inch wall steel pipe. The project also features ZAHNER Angel Hair stainless steel panels attached to structural ribbons comprised of 130 aluminum ZEPPS frames that range in size from 8 feet wide by 30 to 40 feet tall. To support the Great Hall’s glass façade, a Vierendeel frame is used. The lateral-load-resisting system also functions as the braced frame to support the ribbon.
Located adjacent to the Charlotte Convention Center on a 5-acre site in Charlotte’s Center City, the 175,000-square-foot Hall of Fame honors NASCAR icons while creating an enduring tribute to the drivers, crew members, team owners and others that have impacted the sport throughout its history. The facility features a Hall of Honor, exhibit space, restaurant, retail outlet, interactive environment and state-of-the-art media center. The development also features a 1,000-spot parking garage, 427,000-square-foot NASCAR tower and 100,000-square-foot ballroom that connects to the convention center by a 100-foot-long, bi-level footbridge supported by a pair of one-story-deep trusses.
NASCAR Hall of Fame, Charlotte, N.C.
Award: 2013 Innovative Design in Engineering and Architecture with Structural Steel (IDEAS2) National Award for Projects Greater than $75 Million from the American Institute of Steel Construction (AISC)
Owner/developer: City of Charlotte and Lauth Property Group, Charlotte
Owner’s representative: NASCAR, Charlotte
Architect:
Pei Cobb Freed
& Partners LLP, New York City, and Little Diversified Architectural Consulting, Charlotte
General contractor: Turner, BEK and Davis Joint Venture, Charlotte
Steel detailer: Hutchins & Associates, Clemmons, N.C.
Steel erector: >Williams Erection Co., Smyrna, Ga.
Structural engineer: Leslie E. Robertson Associates RLLP, New York City
Steel fabricator and bender/roller: SteelFab Inc., Charlotte, www.steelfab-inc.com
Stainless steel: A. Zahner Co., Kansas City, Mo., www.azahner.com


