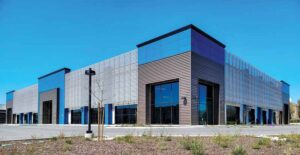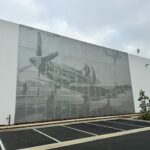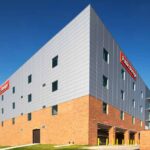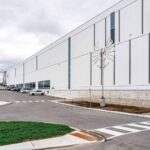
To meet numerous project goals for Golden State Assembly LLC’s facility in Morgan Hill, Calif., Reid Lerner Architects specified a variety of metal building products including a metal building system.
The harnesses and electromechanical assemblies manufacturer wanted additional warehouse space and loading docks to support operations in its 7432.24 m2 (80,000 sf) production and distribution center on site.
For a parcel adjacent to the main building, Reid Lerner Architects designed a 3716.12 m2 (40,000 sf) metal building system to connect to the main building. It has recessed, back-to-back loading docks with a concrete platform in between connecting the buildings.
Butler Manufacturing supplied its wide-span metal building system, Thermawall IMPs with an embossed surface, and MR-24 standing seam roof system in Cool Solar White.
The project provides additional warehouse space and loading docks. Importantly, the budget for the project was less than the budget for the main building, adjusted for building size.
“Compared to the adjacent Golden State Assembly building and neighboring buildings in the business park, which are typically made of precast concrete, the proposed project was completed by cutting the construction cost by one-third,” explains Reid Lerner, AIA, principal at Reid Lerner Architects. “This was mainly achieved by the almost-ready steel building kit provided by the manufacturer and the ease of erection and connections. The selection of metal as the primary building material enabled the entire structure including foundation, frame, roof, and enclosure to be completed by a single entity: the metal building installer subcontracted to the general contractor.”
Metl-Span supplied its 22-gauge steel flat panels in Regal Blue, 22-gauge steel BR5-36 corrugated panels in Brown, and 18-gauge perforated steel BR5-36 panels with 40 percent open area in XL Silver Gray.
“The building addresses the client’s need for additional warehouse space, yet, with a sleek style of a modern office building, which fits the business park fabric and is ready for future change of use with minimal alterations to the structure,” Lerner says
Owner: Golden State Assembly LLC, Fremont, Calif.
Architect: Reid Lerner Architects, Gilroy, Calif., reidlerner.com
General contractor: Kent Construction, Gilroy, Calif.,
www.kentconstruction.com
Erector/installer: Steel Solutions Inc., Hollister, Calif., steelsi.com
Metal building system: Butler Manufacturing, Kansas City, Mo.,
butlermfg.com
Metal wall panels: Metl-Span, Lewisville, Texas,
www.metlspan.com




