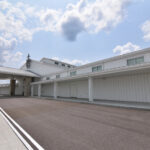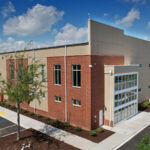The members of Cherokee Presbyterian Church in Canton, Ga., were meeting in a sister church building and needed a building of their own before they could attract enough members to build what they really wanted. Every detail of the original building is based on what the future building will be, with additions to the front and back (left and right end walls) of the church, as well as four phases total. Classrooms are currently on the second floor mezzanine, which will eventually be opened up to include a balcony, as the classrooms move to a new phase of construction. A warming kitchen will eventually give way to a major commercial kitchen. The structure is “beefed-up” to eventually carry stained wood trimmed cathedral arches. The podium platform expands to become a choir loft with orchestra platforms.
Started in September 2009, the 11,424-square-foot building was completed in October 2010. Eufaula, Ala.-based American Buildings Co., supplied a metal building, Loc Seam metal roof panels in Dark Bronze SmartKote finish and Architectural III wall panels in Warm White SmartKote finish. Lusk Construction Inc., Canton, was the architect, contractor and installer.
American Buildings Co., www.americanbuildings.com





