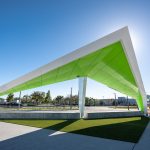
Photo by Ema Peter
An eye-catching metal ceiling and exposed steel columns evoke the forms and textures of the region’s natural terrain in the redesign of the new Pittsburgh International Airport (PIT) terminal.
Now open, the state-of-the-art terminal is designed to serve Western Pennsylvania and its passengers, while creating a model of innovation and operational resilience in a rapidly evolving air travel landscape.
The renovation is the culmination of more than four years of construction and a decade of planning and preparation. Designed by Gensler + HDR in association with luis vidal + architects, the new terminal ushers in the next era of aviation for the region’s travelers and introduces a new front door to the Pittsburgh region.
“This new terminal is both a bold statement to the world about what an airport can be and a love letter to our community,” says PIT CEO Christina Cassotis. “It’s an airport built for Pittsburgh, by Pittsburgh.
“From architecture that reflects our region to an industry-first microgrid that makes PIT energy self-sufficient, this new terminal is emblematic of Pittsburgh’s modern innovation economy and its determination to set the standard and lead.”
Design overview
The new, three-level, 75,344.4 m2 (811,000 sf) terminal was designed to evoke the natural beauty and hardworking spirit of the region, and is a new, welcoming front door that connects the world to Pittsburgh and Pittsburgh to the world.
The terminal is guided by the principles of nature, technology and community (NaTeCo), integrating the region’s natural beauty, cutting-edge technological and medical research, and sense of pride in the community. This concept manifests in design elements that evoke rolling hills (roof form), forests (columns), and gardens (terraces), all exceptionally interwoven to provide a calming atmosphere and represent the region’s identity through architecture.
Clear and concise signage designed by Gensler, an intuitive layout, and seamless passenger journey define the new terminal, reducing walking distances and simplifying the travel experience. Passengers move through two distinct levels—departures above and arrivals below—ensuring a smooth and efficient flow from landside to airside.
The new Skybridge and tunnel, designed by luis vidal + architects, links the new terminal to the renovated existing airside core—also designed by the firm—and draws inspiration from the dramatic sense of compression and expansion travelers experience when emerging from Pittsburgh’s Fort Pitt Tunnel.
The opening comes after the new terminal and its systems went through months of rigorous testing, capped off by two large public trials with more than 2,000 community participants. Overwhelmingly, participants gave the terminal high marks for design and were impressed with the $1.7 billion facility, which was constructed with no local or state taxpayer dollars.
“This new airport is the front door for our entire region; for businesses looking to expand, for families visiting colleges or for Western Pennsylvanians returning home,” says Allegheny County executive Sara Innamorato. “This is a terminal built by, and for, the Pittsburgh region with local labor and materials—and is an industry-leading icon we all can be proud of.”
PIT’s dramatic reinvention continues Western Pennsylvania’s legacy of aviation innovation. It redefines the role of an airport as a regional economic engine and technology incubator, including Neighborhood 91, the world’s first airport-based additive manufacturing campus, and PIT’s microgrid, which utilizes on-site natural gas reserves to achieve total energy self-sufficiency: a first for a major airport.
Design highlights include:
- Signature roof and columns: The expansive wooded forests and rolling Allegheny Mountains are represented in the terminal’s sweeping, undulating roof design and the treelike form of the 38 unique architecturally exposed steel (AESS) column support structures. Additionally, constellation lighting in the ceiling of the terminal reflects the region’s star-filled night skies and creates a sense of place.
- Strategic materials: Metal ceilings take on the appearance of warm wood for a welcoming aesthetic while avoiding warping. Large curtainwall glazing allows for abundant natural light.
- Biophilic integration: The terraces will feature plant species native to Western Pennsylvania and represent Pittsburgh’s diverse ecoregions, providing spacious areas for respite and fresh air throughout the traveler’s journey.
- Climate resilience: Locally sourced and recycled materials were used throughout the terminal while rainwater harvesting systems are used to sustain the terraces’ landscaping. The project is pursuing LEED Gold certification and is completely powered by a microgrid using natural gas and solar energy.
Crossing into a transformed airport experience
PIT’s new terminal is designed to reflect, connect and serve the community, designed with principles of universal access to create a welcoming experience for every visitor. For Pittsburghers, exiting the Fort Pitt Tunnel to a view of the city’s iconic skyline is an unforgettable experience, one that PIT reflects with the addition of the Skybridge and tunnel.
Functionally, the terminal Skybridge connects the new landside terminal with the existing airside terminal. It makes for a quicker, more seamless connection from the security checkpoint to the airside terminal. Walking through the Skybridge is akin to journeying through a Pittsburgh street with lighting that mimics the region’s natural landscape, bringing the outside in.





