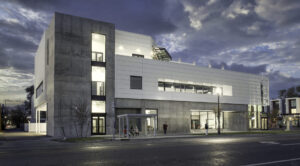
At the third floor of the three-story Kahlert Youth Media Arts Center in Salt Lake City, Atlas Architects Inc. designed an indoor performance space to connect with an outdoor event space with a bifold door. Spy Hop Productions, the nonprofit owner of the building, calls it The Rooftop event space.
Jason Foster, partner in charge at Atlas Archtiects, says, “The enclosure for the inside event space is one of the apertures that opens out onto the rooftop deck. [The bifold door] presents something that both looks good and functions how you want it. This is a big opening, and a typical rollup door just doesn’t look good. In our climate here, spring and fall are really beautiful, we probably have a good eight-month season for usability of that door. The nice part, too, even if it’s raining, it provides a protective edge canopy.”
The bifold door connects the 4,000-square-foot indoor performance space with the 3,000-square-foot outdoor space and allows views of the Wasatch Mountain Range. Kasandra VerBrugghen, executive director at Spy Hop Productions, says, “The door opens that whole space up, giving a beautiful view of the mountains. We’ll be using it for student showcases, performances, screenings and so forth.”
Schweiss Doors supplied a 19-foot, 11-inch-high by 13-foot, 4-inch-wide bifold Designer Door with glass panels. The liftstrap/autolatch door has electric photo eye sensors, manual latches with side-latch switches and an emergency backup power system.
Cindy Bithell, project architect at Spy Hop Productions, says to increase the size of the door opening by 18 inches during the installation, they raised the height of the door wedge. “The flexibility of the motors was a big plus for us,” she says. “When we realized the bifold wedge was going to take up 30 inches, we found we had room to spare, so we bumped it up as high as we could. It was great that we had the option of doing a horizontal motor to gain that height.”
The 25,000-square-foot concrete and structural steel digital media arts and student learning center is soundproof. It houses a stage, recording studio, mentor’s studio, classrooms, offices, labs and shops. Spy Hop Productions provides programming for film, music, audio and design students ages 9 to 19 years old. The organization’s name derives from spy-hopping, or projecting a head out of water in a vertical direction. Whales spy-hop to look ahead, view and sense surroundings. Likewise, land mammals, including foxes and wolves, spy-hop to assess environments.
Owner: Spy Hop Productions, Salt Lake City
Architect: Atlas Architects Inc., Salt Lake City, www.atlasarchitects.com
General contractor: Okland Construction, Salt Lake City, www.okland.com
Installer: Crawford Door Sales, Salt Lake City, crawford-doors.com
Door: Schweiss Doors, Hector, Minn., www.bifold.com





