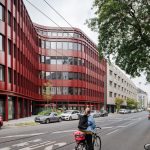 The LEEDS headquarters in New Kensington, Pa., utilized a metal building, roof and walls from Behlen Building Systems, Columbus, Neb., for an office expansion to a previous Behlen building. Behlen also supplied its ADP-2 wall panels in Polar White and its ZL-24 Standing-Seam Roof System for the project. Located in Westmoreland Business and Research Park, the 16,480-square-foot (1,531-m2) addition is 100 feet (30 m) wide by 230 feet (70 m) long with 16-foot (5-m) eave heights that is used exclusively for office space and executive suites. All electrical is under the floor in raceways.
The LEEDS headquarters in New Kensington, Pa., utilized a metal building, roof and walls from Behlen Building Systems, Columbus, Neb., for an office expansion to a previous Behlen building. Behlen also supplied its ADP-2 wall panels in Polar White and its ZL-24 Standing-Seam Roof System for the project. Located in Westmoreland Business and Research Park, the 16,480-square-foot (1,531-m2) addition is 100 feet (30 m) wide by 230 feet (70 m) long with 16-foot (5-m) eave heights that is used exclusively for office space and executive suites. All electrical is under the floor in raceways.
Design 3 Architects, Monroeville, Pa., was the architect; A. Richard Kacin Inc., Murrysville, Pa., was the builder/contractor;and Multi Metals Co., Greensburg, Pa., was the steel erector.
Behlen Building Systems





